Live Grandscape - Apartment Living in The Colony, TX
About
Office Hours
Monday through Wednesday 9:00 AM to 6:00 PM. Thursday 9:00 AM to 7:00 PM. Friday 9:00 AM to 6:00 PM. Saturday 10:00 AM to 5:00 PM. Sunday 1:00 PM to 5:00 PM.
Experience luxury living in the lifestyle destination that is Grandscape. As the first residential high-rise in The Colony, Live Grandscape apartment homes offer a stunning exterior, an array of exceptional amenities, and an ideal location. You will be surrounded by a planned community featuring premier retail, dining, and entertainment, including a new 16-screen movie theater, multiple gaming experiences, and an outdoor lawn with a stage hosting an array of concerts, events, and more!
Our contemporary floor plans feature studio, one and two-bedroom apartments for rent, along with two penthouse suites, all of which come equipped with top-of-the-line finishes including quartz countertops, designer cabinetry, and stainless steel appliances. Living at Live Grandscape means you will never have to sacrifice luxury over necessities, as our apartments in The Colony feature a full-size washer and dryer, large walk-in closets, glass-enclosed balconies, and solar shades in every room.
At Live Grandscape you can relax by the resort-style pool, get a good cardio workout or focus on weight training at the 24-hour fitness center. Your furry friends are welcome here too! Here you can pamper your pooch at the grooming station or let them burn off some of that energy and play at our dog park. There is so much to check out and enjoy at Live Grandscape. It’s no secret – Live Grandscape apartments offer the best in luxury living in The Colony, TX!
Explore our unique location just south of Frisco and east of Lewisville. Live Grandscape's new apartments place you close to amazing shopping, entertainment, and work! Just minutes to other high-end communities such as Legacy West, Highland Village, and Castle Hills plus nearby employers including Nebraska Furniture Mart, Frito Lay, Toyota, Liberty Mutual, JPMorgan Chase, and many others.
With more than a mile of frontage on the Sam Rayburn Tollway (SH 121) and three interchanges, it will be easy to see the grandeur of Grandscape and Live Grandscape.
Specials
Winter Move-In Specials Are Here!
Valid 2024-12-19 to 2025-01-18
Lease Now and Enjoy Up to 2 Months Free on Select Apartments with 12+ Month Leases!
Floor Plans
0 Bedroom Floor Plan
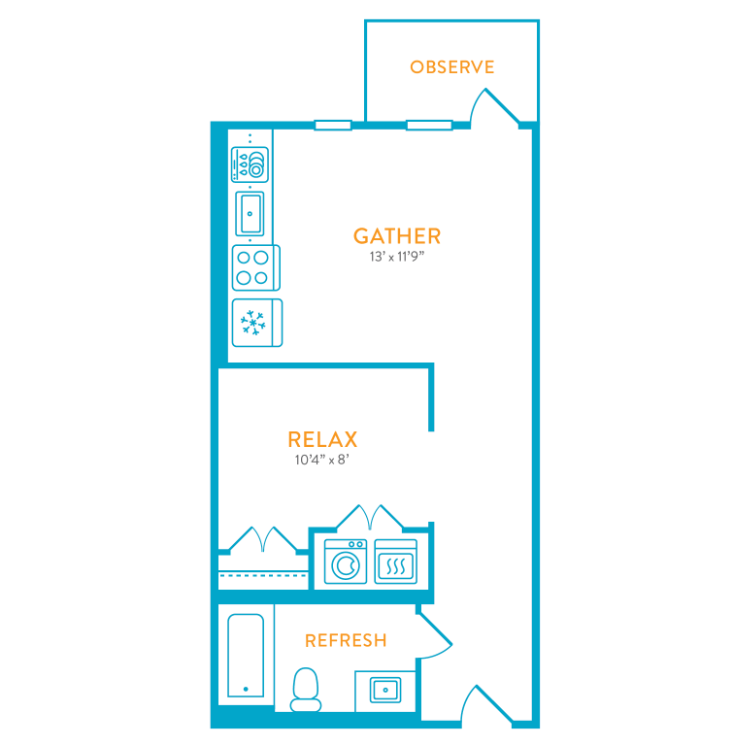
AUSTIN
Details
- Beds: Studio
- Baths: 1
- Square Feet: Call for details.
- Rent: Call for details.
- Deposit: Call for details.
Floor Plan Amenities
- Built-in Linen Cabinets
- Ceramic Glass Cooktop
- Contemporary Fixtures & Hardware
- Spacious Storage Options Available
- Oversized Walk-in Closets, Built-in Linen Cabinets & Display Shelving
- Designer Cabinetry with Soft-close Doors, Deep Pot & Pan Drawers & Open Shelving
- Solar Shades in All Rooms
*in select apartment homes
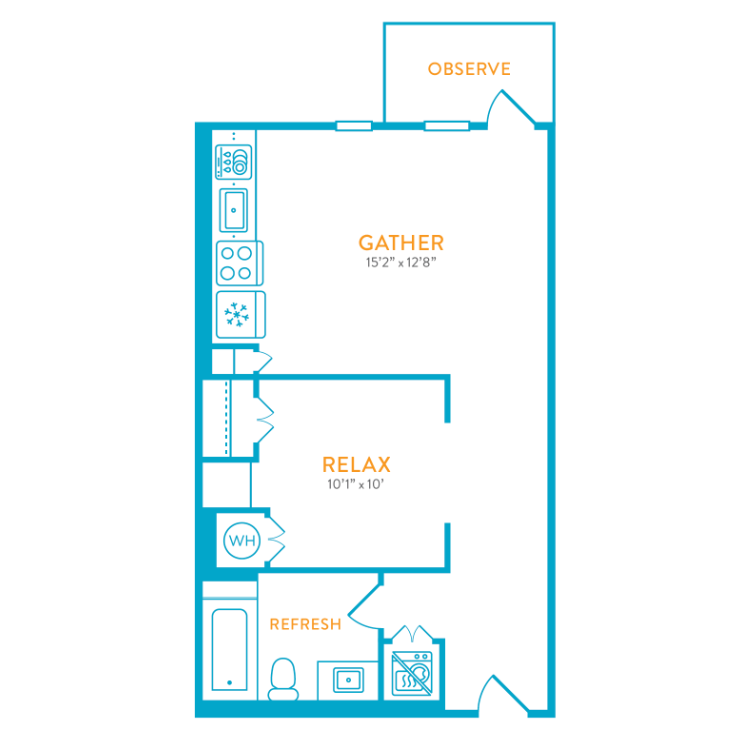
BLAZE
Details
- Beds: Studio
- Baths: 1
- Square Feet: Call for details.
- Rent: Call for details.
- Deposit: Call for details.
Floor Plan Amenities
- Built-in Linen Cabinets
- Ceramic Glass Cooktop
- Contemporary Fixtures & Hardware
- Spacious Storage Options Available
- Oversized Walk-in Closets, Built-in Linen Cabinets & Display Shelving
- Designer Cabinetry with Soft-close Doors, Deep Pot & Pan Drawers & Open Shelving
- Solar Shades in All Rooms
*in select apartment homes
1 Bedroom Floor Plan
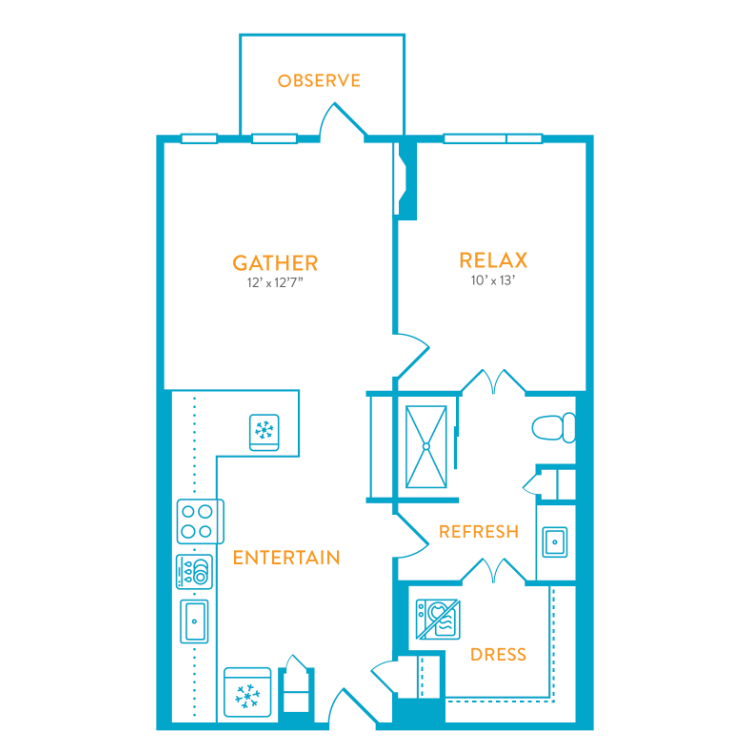
CASCADE
Details
- Beds: 1 Bedroom
- Baths: 1
- Square Feet: Call for details.
- Rent: Call for details.
- Deposit: Call for details.
Floor Plan Amenities
- Built-in Linen Cabinets
- Ceramic Glass Cooktop
- Contemporary Fixtures & Hardware
- Spacious Storage Options Available
- Oversized Walk-in Closets, Built-in Linen Cabinets & Display Shelving
- Designer Cabinetry with Soft-close Doors, Deep Pot & Pan Drawers & Open Shelving
- Solar Shades in All Rooms
*in select apartment homes
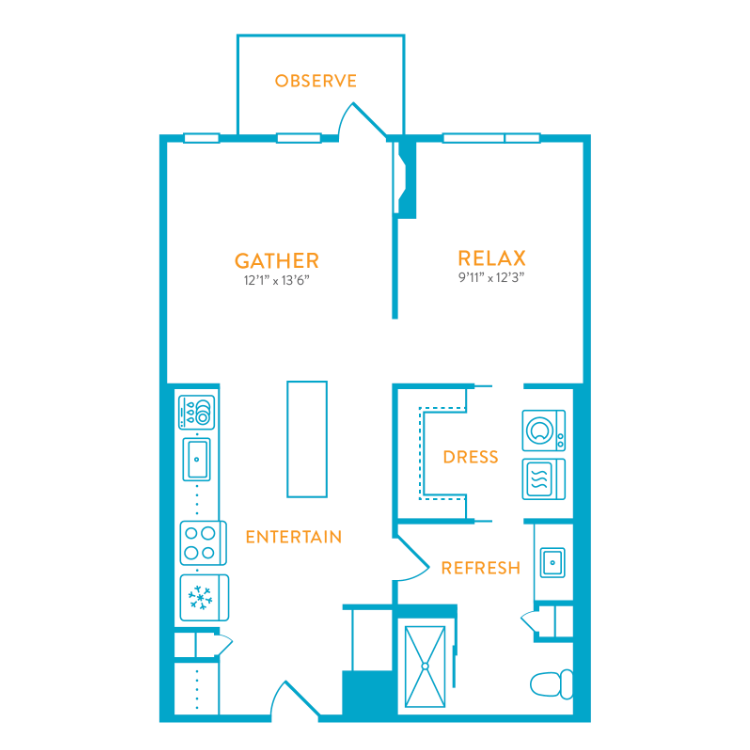
CYNDUR
Details
- Beds: 1 Bedroom
- Baths: 1
- Square Feet: Call for details.
- Rent: Call for details.
- Deposit: Call for details.
Floor Plan Amenities
- Built-in Linen Cabinets
- Ceramic Glass Cooktop
- Contemporary Fixtures & Hardware
- Spacious Storage Options Available
- Oversized Walk-in Closets, Built-in Linen Cabinets & Display Shelving
- Designer Cabinetry with Soft-close Doors, Deep Pot & Pan Drawers & Open Shelving
- Solar Shades in All Rooms
*in select apartment homes
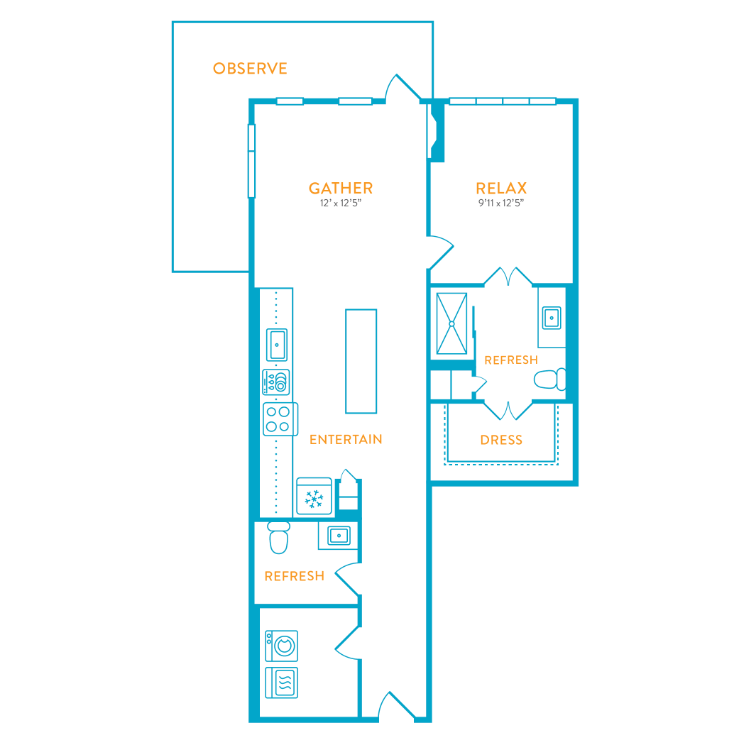
DAKOTA
Details
- Beds: 1 Bedroom
- Baths: 1
- Square Feet: Call for details.
- Rent: Call for details.
- Deposit: Call for details.
Floor Plan Amenities
- Built-in Linen Cabinets
- Ceramic Glass Cooktop
- Contemporary Fixtures & Hardware
- Spacious Storage Options Available
- Oversized Walk-in Closets, Built-in Linen Cabinets & Display Shelving
- Designer Cabinetry with Soft-close Doors, Deep Pot & Pan Drawers & Open Shelving
- Solar Shades in All Rooms
*in select apartment homes
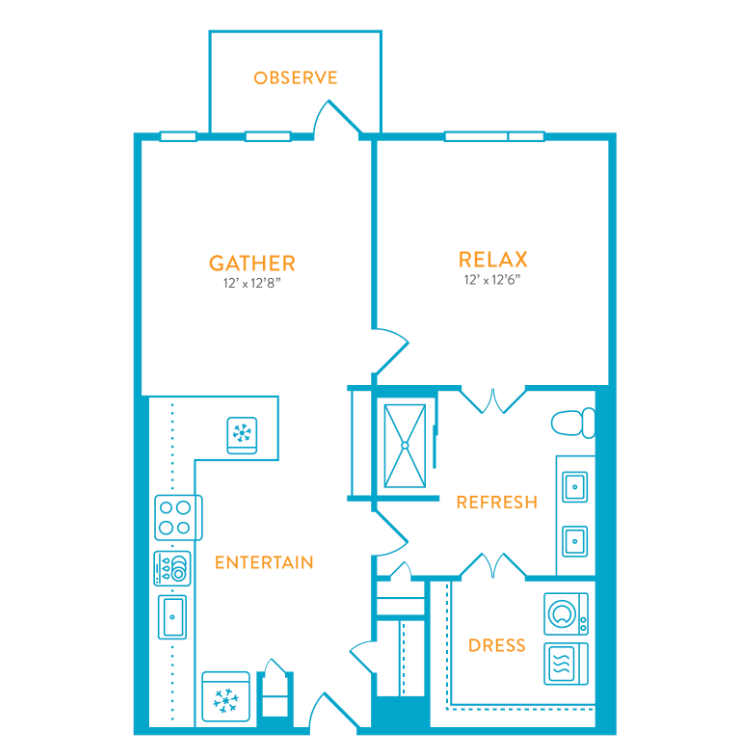
ENGLEWOOD I
Details
- Beds: 1 Bedroom
- Baths: 1
- Square Feet: Call for details.
- Rent: Call for details.
- Deposit: Call for details.
Floor Plan Amenities
- Built-in Linen Cabinets
- Ceramic Glass Cooktop
- Contemporary Fixtures & Hardware
- Spacious Storage Options Available
- Oversized Walk-in Closets, Built-in Linen Cabinets & Display Shelving
- Designer Cabinetry with Soft-close Doors, Deep Pot & Pan Drawers & Open Shelving
- Solar Shades in All Rooms
*in select apartment homes
Floor Plan Photos
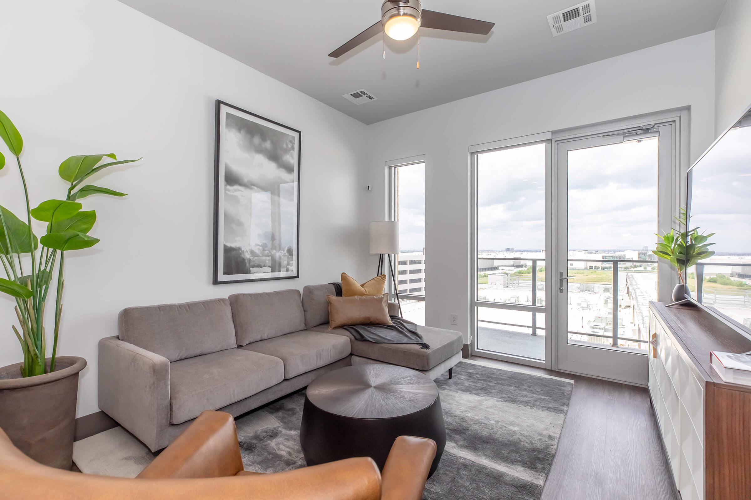
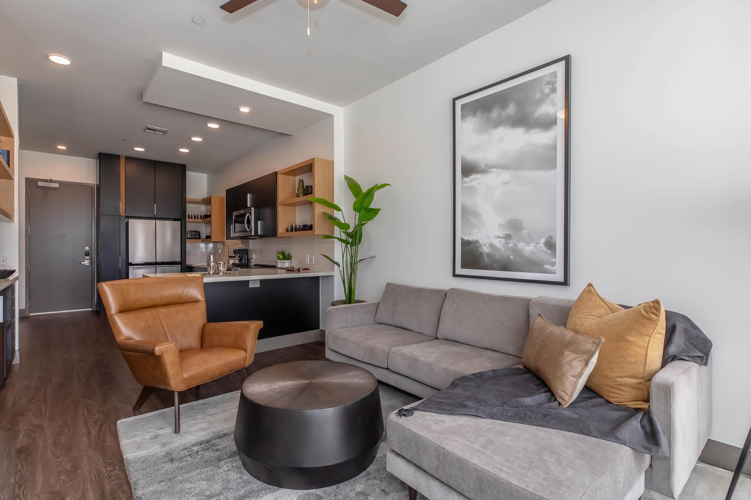
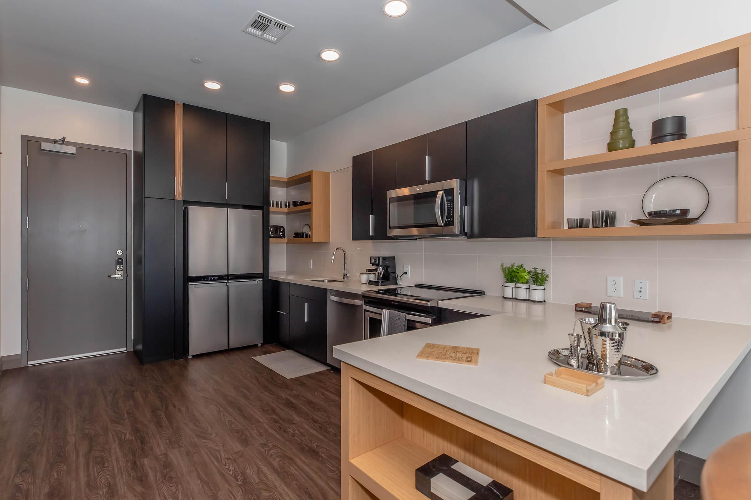
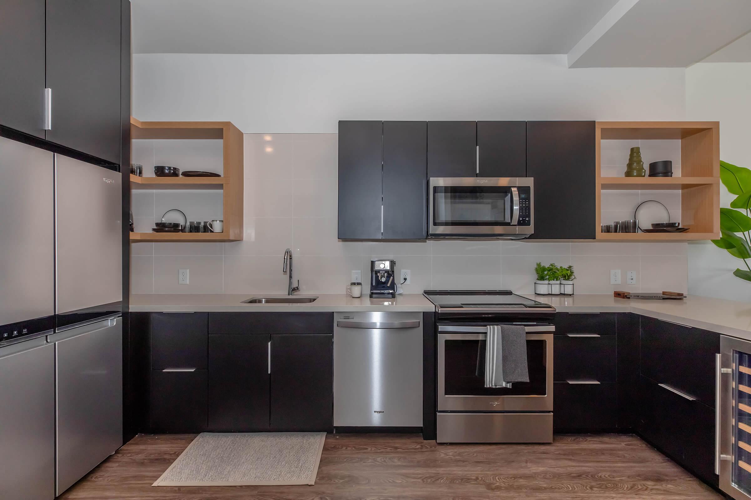
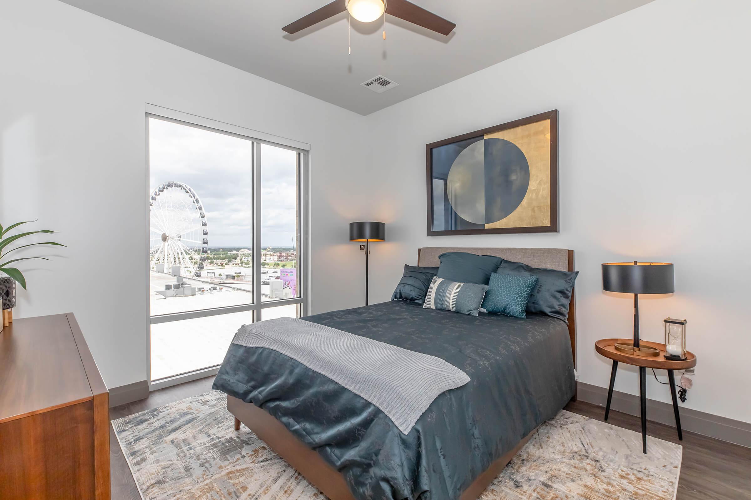
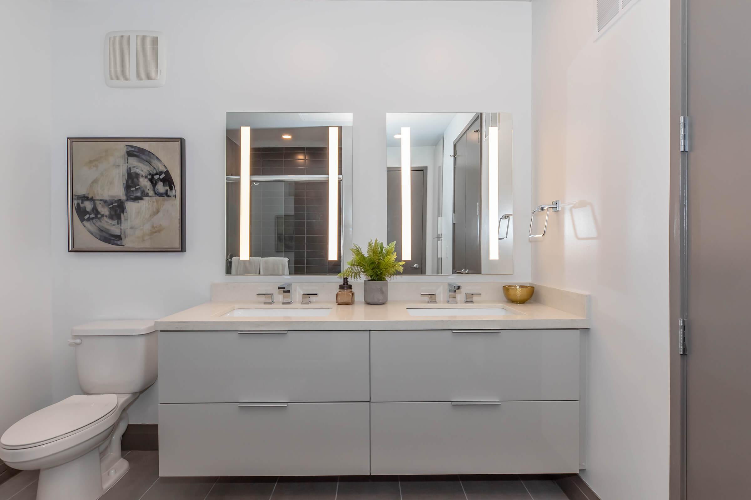
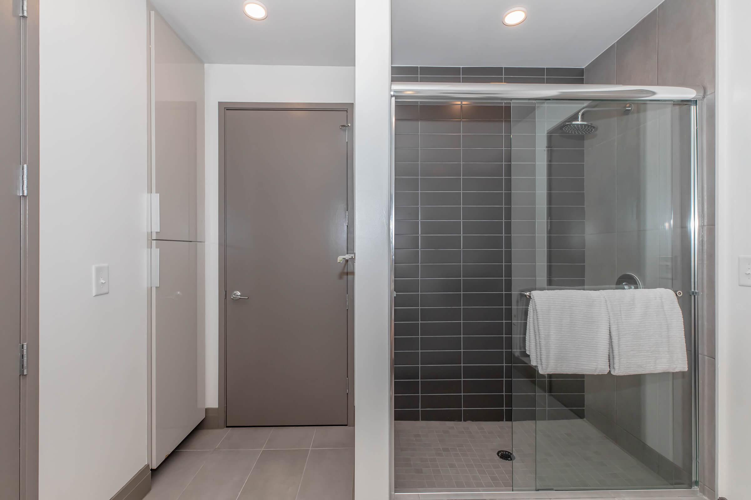
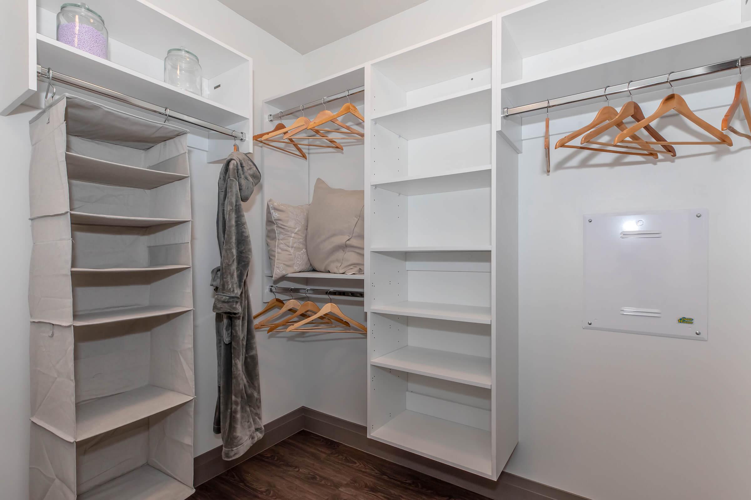
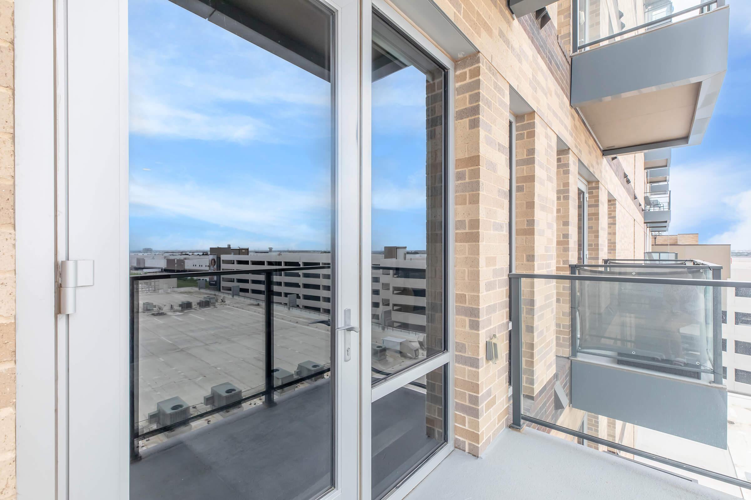
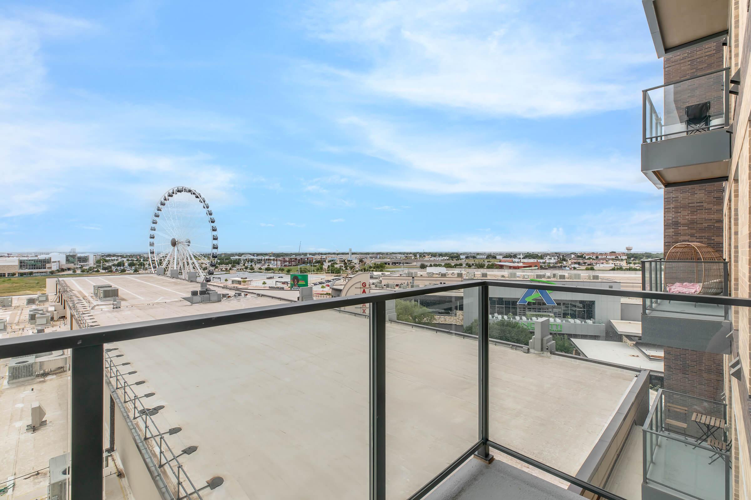
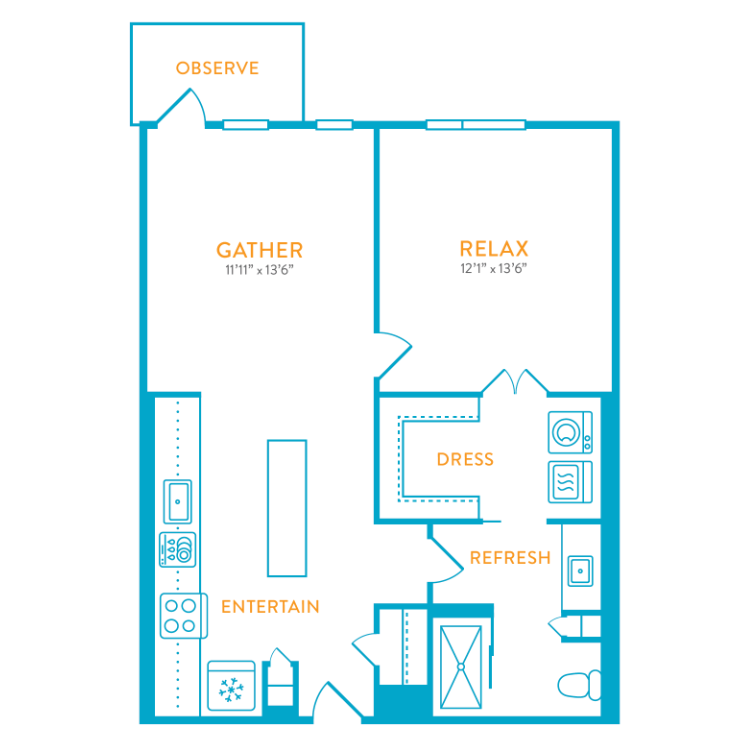
GARRETT
Details
- Beds: 1 Bedroom
- Baths: 1
- Square Feet: Call for details.
- Rent: Call for details.
- Deposit: Call for details.
Floor Plan Amenities
- Built-in Linen Cabinets
- Ceramic Glass Cooktop
- Contemporary Fixtures & Hardware
- Spacious Storage Options Available
- Oversized Walk-in Closets, Built-in Linen Cabinets & Display Shelving
- Designer Cabinetry with Soft-close Doors, Deep Pot & Pan Drawers & Open Shelving
- Solar Shades in All Rooms
*in select apartment homes
Floor Plan Photos
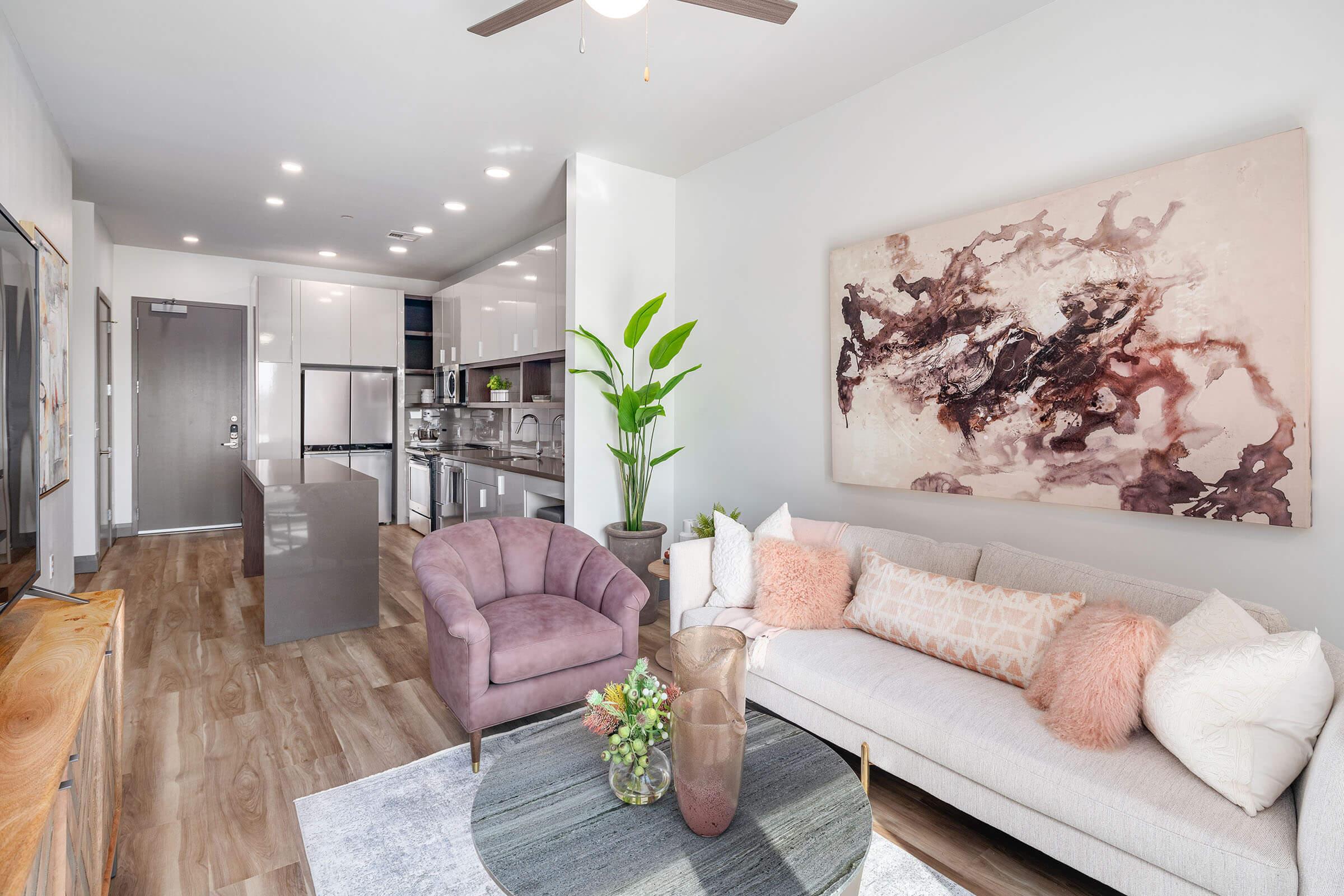
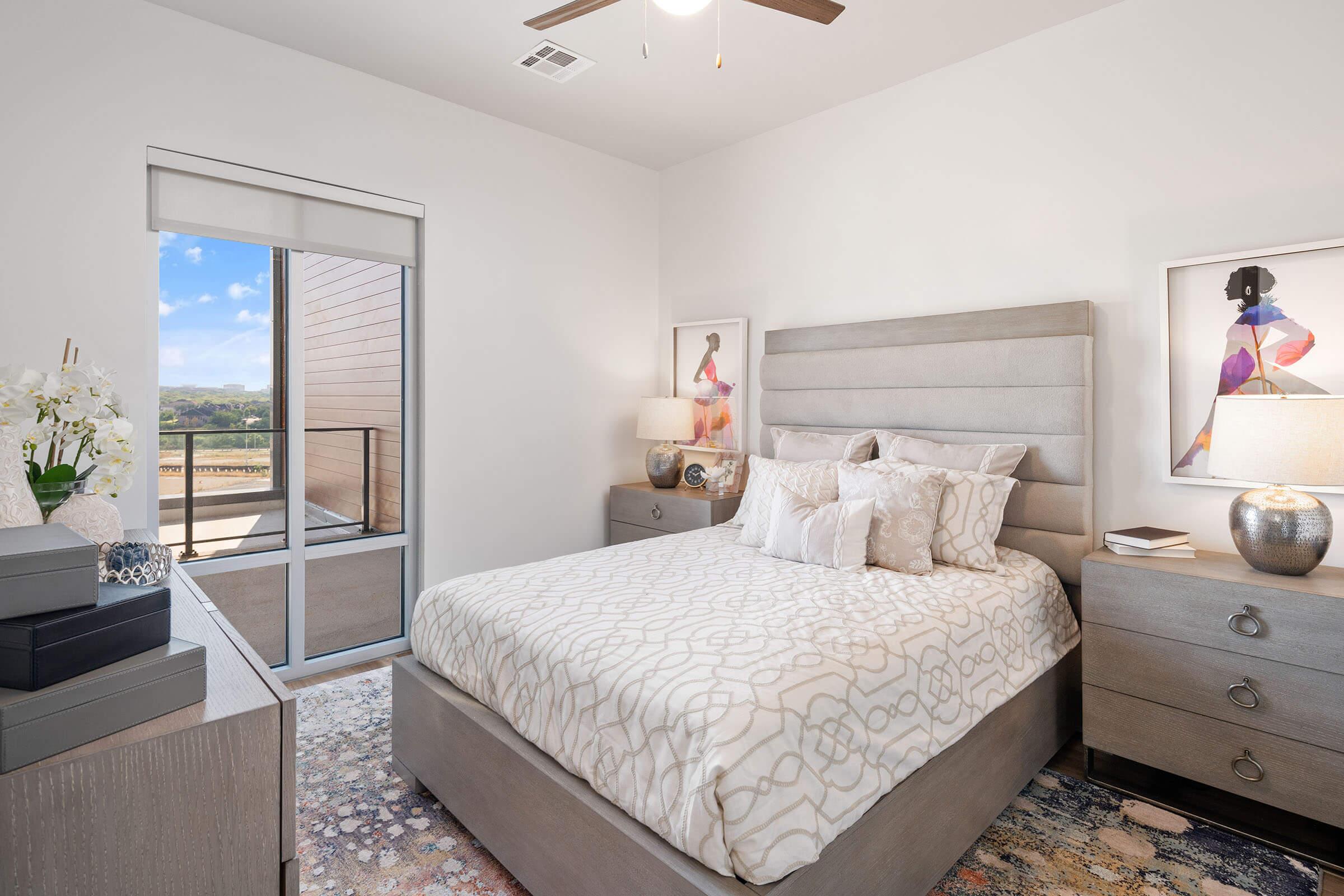
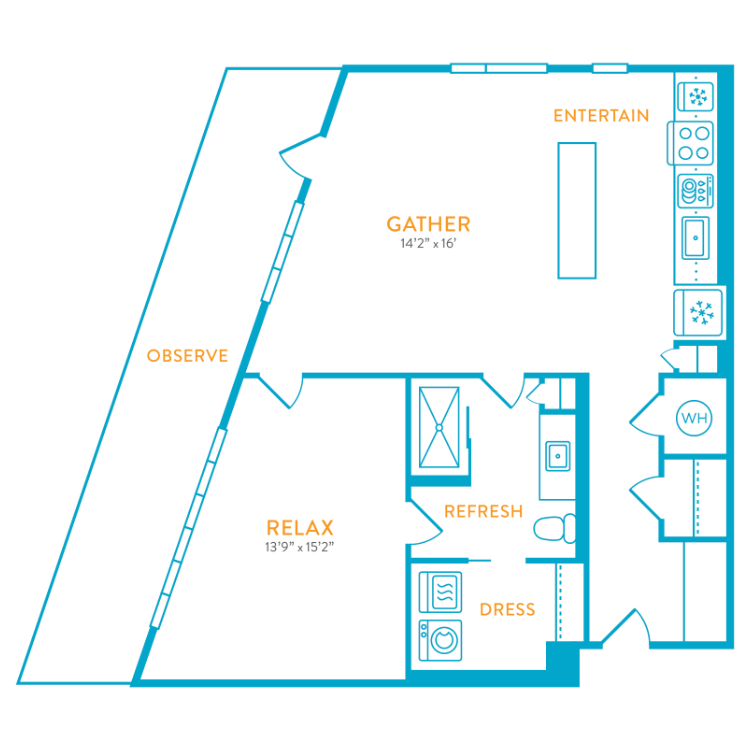
GROVE
Details
- Beds: 1 Bedroom
- Baths: 1
- Square Feet: Call for details.
- Rent: Call for details.
- Deposit: Call for details.
Floor Plan Amenities
- Built-in Linen Cabinets
- Ceramic Glass Cooktop
- Contemporary Fixtures & Hardware
- Spacious Storage Options Available
- Oversized Walk-in Closets, Built-in Linen Cabinets & Display Shelving
- Designer Cabinetry with Soft-close Doors, Deep Pot & Pan Drawers & Open Shelving
- Solar Shades in All Rooms
*in select apartment homes
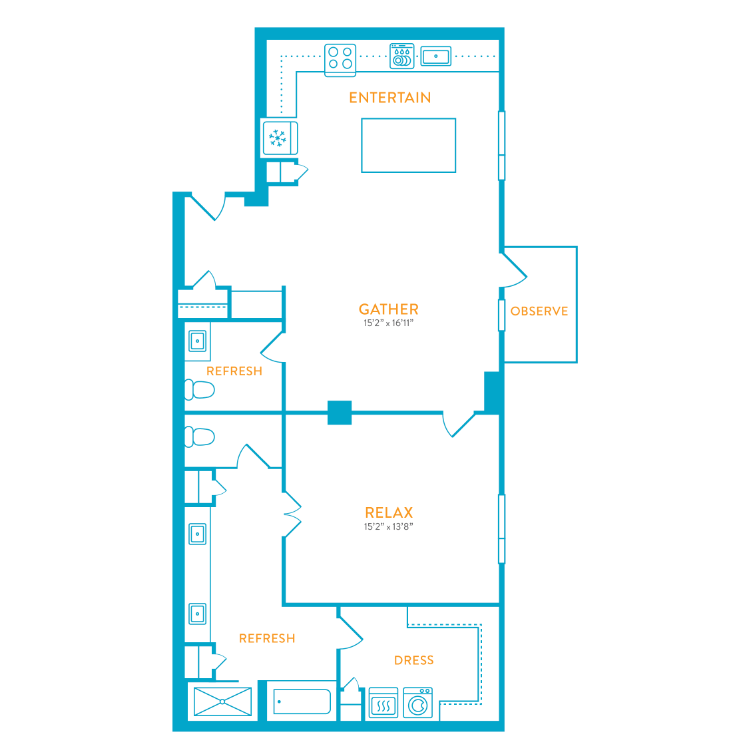
LEGACY
Details
- Beds: 1 Bedroom
- Baths: 1
- Square Feet: Call for details.
- Rent: Call for details.
- Deposit: Call for details.
Floor Plan Amenities
- Built-in Linen Cabinets
- Ceramic Glass Cooktop
- Contemporary Fixtures & Hardware
- Spacious Storage Options Available
- Oversized Walk-in Closets, Built-in Linen Cabinets & Display Shelving
- Designer Cabinetry with Soft-close Doors, Deep Pot & Pan Drawers & Open Shelving
- Solar Shades in All Rooms
*in select apartment homes
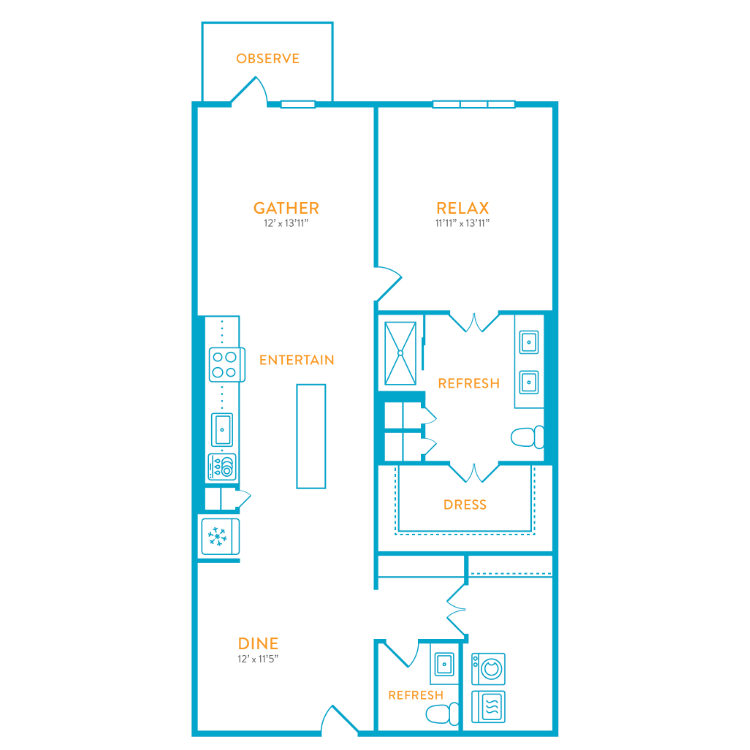
LEVI
Details
- Beds: 1 Bedroom
- Baths: 1
- Square Feet: Call for details.
- Rent: Call for details.
- Deposit: Call for details.
Floor Plan Amenities
- Built-in Linen Cabinets
- Ceramic Glass Cooktop
- Contemporary Fixtures & Hardware
- Spacious Storage Options Available
- Oversized Walk-in Closets, Built-in Linen Cabinets & Display Shelving
- Designer Cabinetry with Soft-close Doors, Deep Pot & Pan Drawers & Open Shelving
- Solar Shades in All Rooms
*in select apartment homes
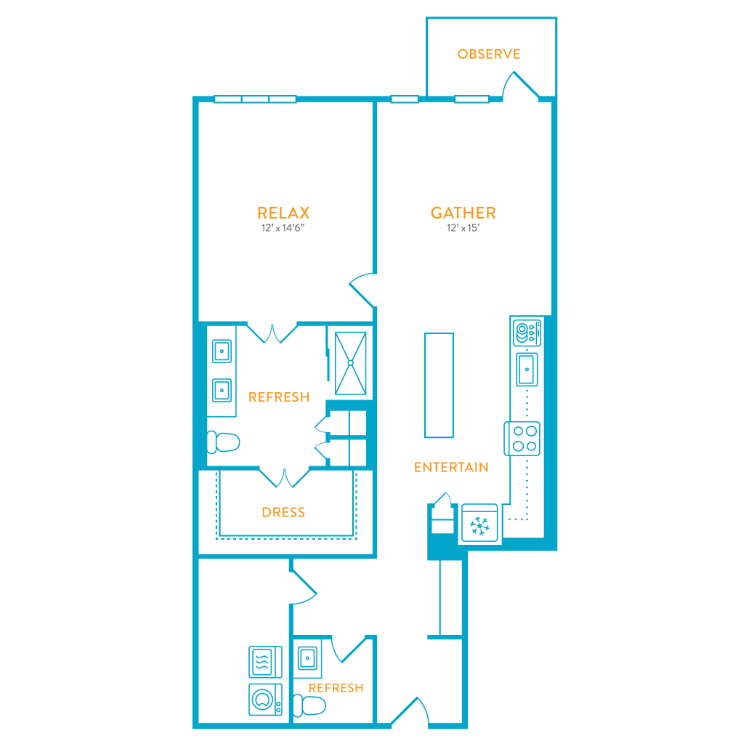
MAVERICK I
Details
- Beds: 1 Bedroom
- Baths: 1
- Square Feet: Call for details.
- Rent: Call for details.
- Deposit: Call for details.
Floor Plan Amenities
- Built-in Linen Cabinets
- Ceramic Glass Cooktop
- Contemporary Fixtures & Hardware
- Spacious Storage Options Available
- Oversized Walk-in Closets, Built-in Linen Cabinets & Display Shelving
- Designer Cabinetry with Soft-close Doors, Deep Pot & Pan Drawers & Open Shelving
- Solar Shades in All Rooms
*in select apartment homes
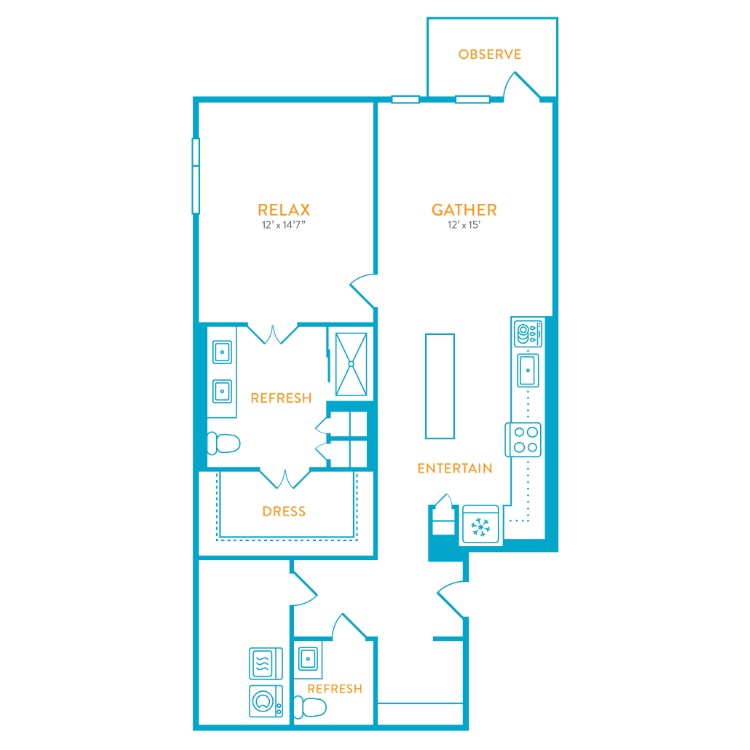
MAVERICK II
Details
- Beds: 1 Bedroom
- Baths: 1
- Square Feet: Call for details.
- Rent: Call for details.
- Deposit: Call for details.
Floor Plan Amenities
- Built-in Linen Cabinets
- Ceramic Glass Cooktop
- Contemporary Fixtures & Hardware
- Spacious Storage Options Available
- Oversized Walk-in Closets, Built-in Linen Cabinets & Display Shelving
- Designer Cabinetry with Soft-close Doors, Deep Pot & Pan Drawers & Open Shelving
- Solar Shades in All Rooms
*in select apartment homes
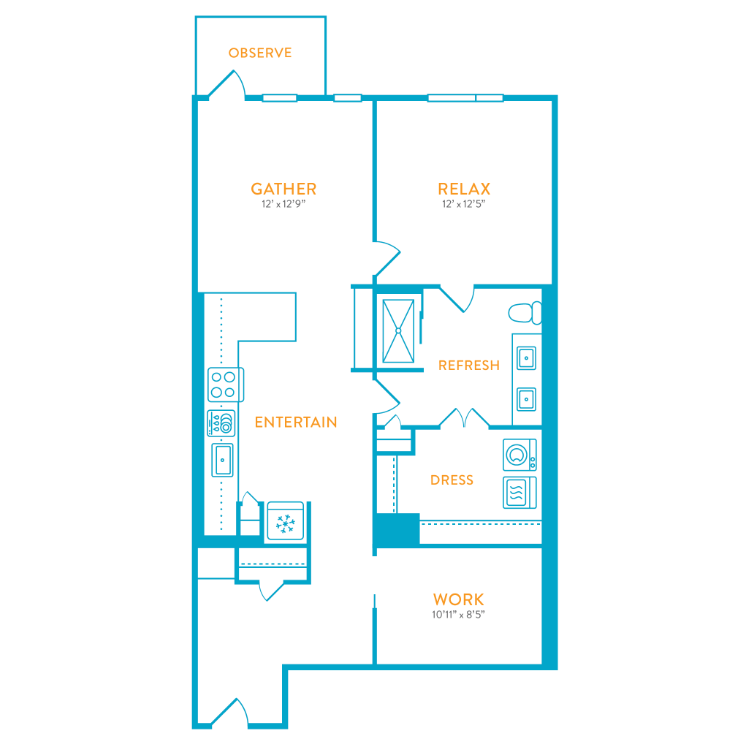
MORNINGSTAR
Details
- Beds: 1 Bedroom
- Baths: 1
- Square Feet: Call for details.
- Rent: Call for details.
- Deposit: Call for details.
Floor Plan Amenities
- Built-in Linen Cabinets
- Ceramic Glass Cooktop
- Contemporary Fixtures & Hardware
- Spacious Storage Options Available
- Oversized Walk-in Closets, Built-in Linen Cabinets & Display Shelving
- Designer Cabinetry with Soft-close Doors, Deep Pot & Pan Drawers & Open Shelving
- Solar Shades in All Rooms
*in select apartment homes
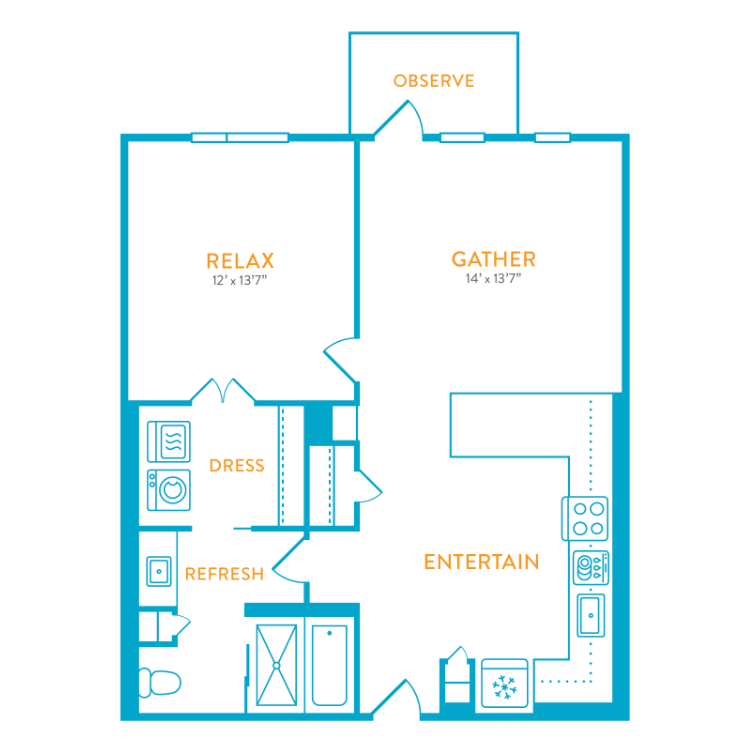
PALMER
Details
- Beds: 1 Bedroom
- Baths: 1
- Square Feet: Call for details.
- Rent: Call for details.
- Deposit: Call for details.
Floor Plan Amenities
- Built-in Linen Cabinets
- Ceramic Glass Cooktop
- Contemporary Fixtures & Hardware
- Spacious Storage Options Available
- Oversized Walk-in Closets, Built-in Linen Cabinets & Display Shelving
- Designer Cabinetry with Soft-close Doors, Deep Pot & Pan Drawers & Open Shelving
- Solar Shades in All Rooms
*in select apartment homes
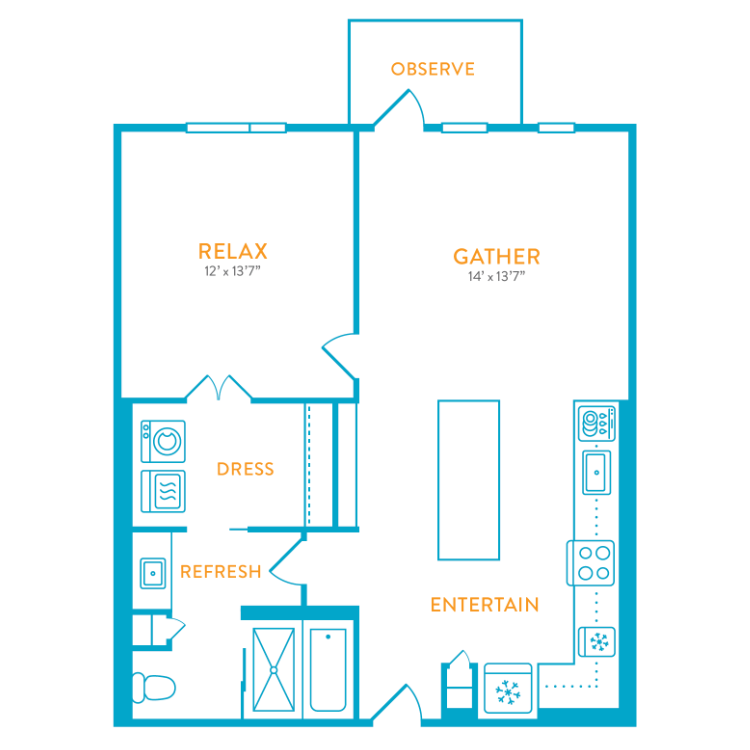
PLANO
Details
- Beds: 1 Bedroom
- Baths: 1
- Square Feet: Call for details.
- Rent: Call for details.
- Deposit: Call for details.
Floor Plan Amenities
- Built-in Linen Cabinets
- Ceramic Glass Cooktop
- Contemporary Fixtures & Hardware
- Spacious Storage Options Available
- Oversized Walk-in Closets, Built-in Linen Cabinets & Display Shelving
- Designer Cabinetry with Soft-close Doors, Deep Pot & Pan Drawers & Open Shelving
- Solar Shades in All Rooms
*in select apartment homes
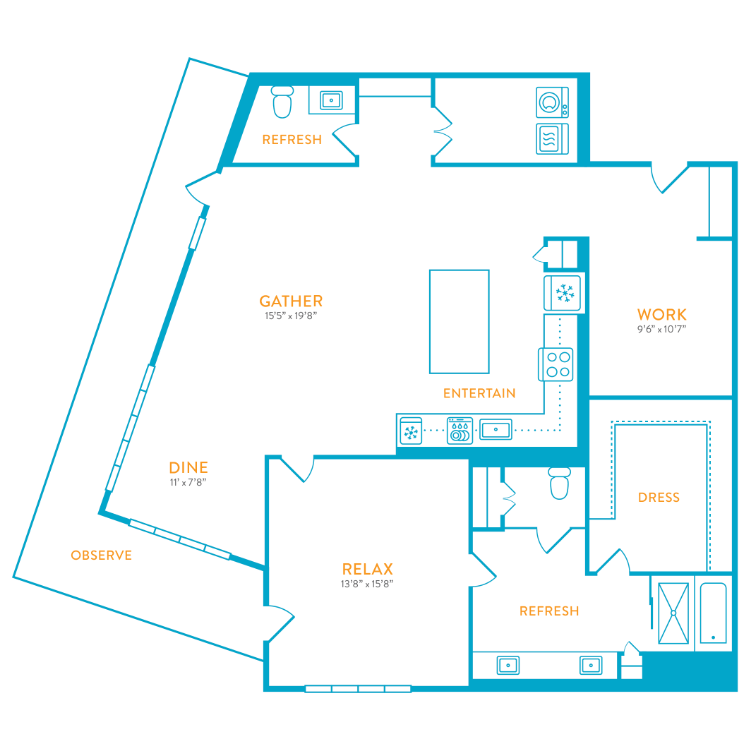
RAYBURN
Details
- Beds: 1 Bedroom
- Baths: 1
- Square Feet: Call for details.
- Rent: Call for details.
- Deposit: Call for details.
Floor Plan Amenities
- Built-in Linen Cabinets
- Ceramic Glass Cooktop
- Contemporary Fixtures & Hardware
- Spacious Storage Options Available
- Oversized Walk-in Closets, Built-in Linen Cabinets & Display Shelving
- Designer Cabinetry with Soft-close Doors, Deep Pot & Pan Drawers & Open Shelving
- Solar Shades in All Rooms
*in select apartment homes
2 Bedroom Floor Plan
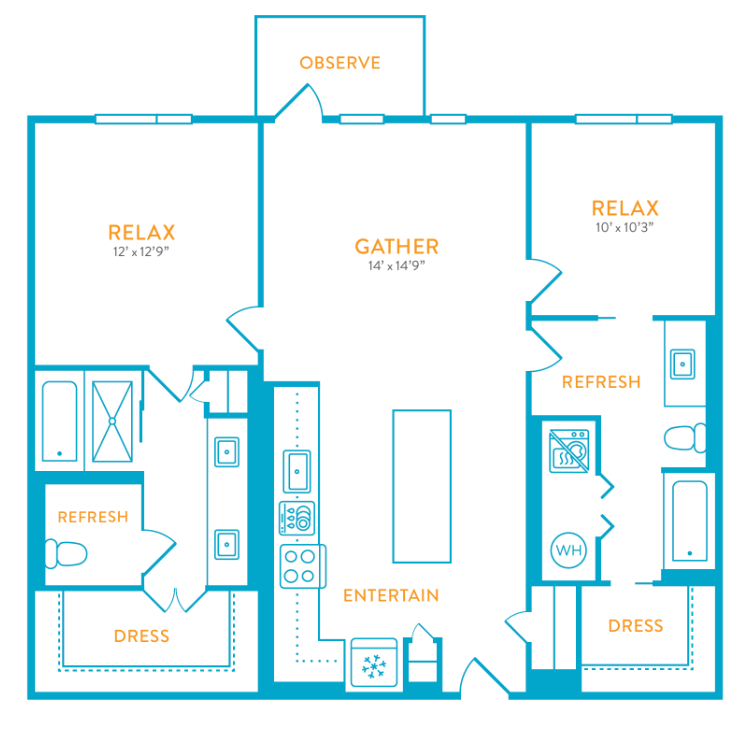
ROY
Details
- Beds: 2 Bedrooms
- Baths: 2
- Square Feet: 1108
- Rent: Starting at $3371
- Deposit: Call for details.
Floor Plan Amenities
- Built-in Linen Cabinets
- Ceramic Glass Cooktop
- Contemporary Fixtures & Hardware
- Spacious Storage Options Available
- Oversized Walk-in Closets, Built-in Linen Cabinets & Display Shelving
- Designer Cabinetry with Soft-close Doors, Deep Pot & Pan Drawers & Open Shelving
- Solar Shades in All Rooms
*in select apartment homes
Floor Plan Photos
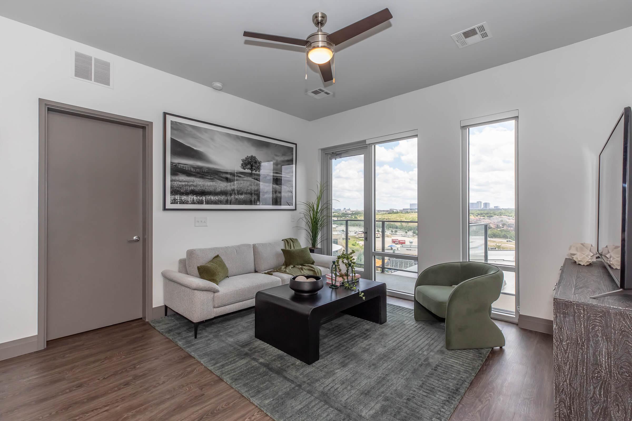
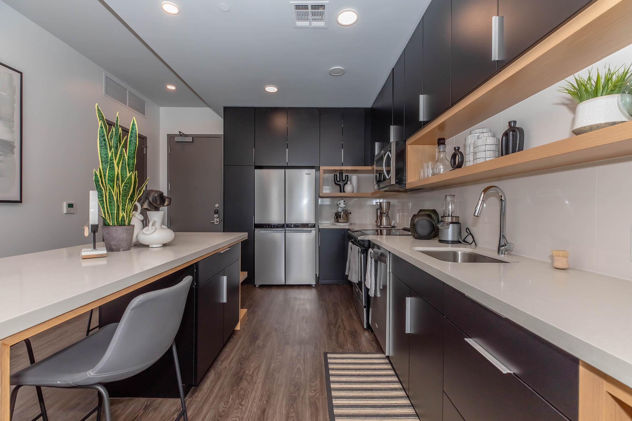
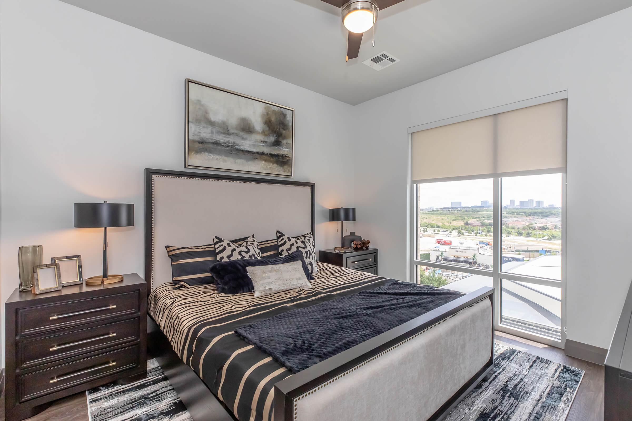
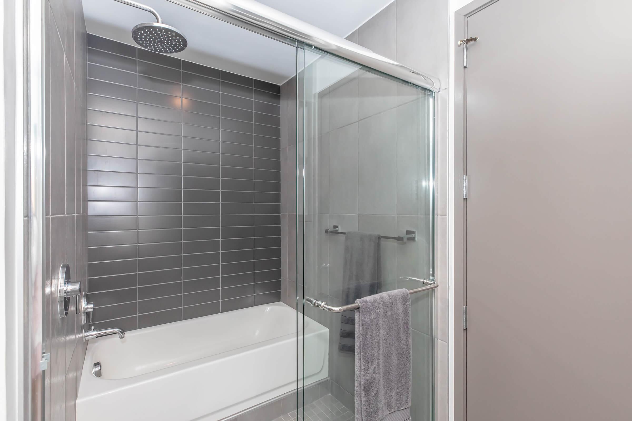
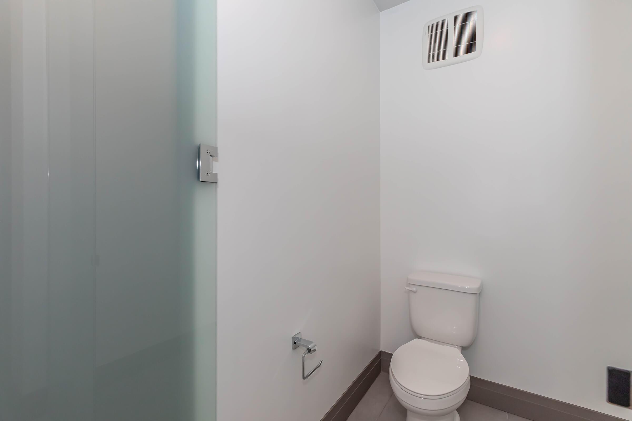
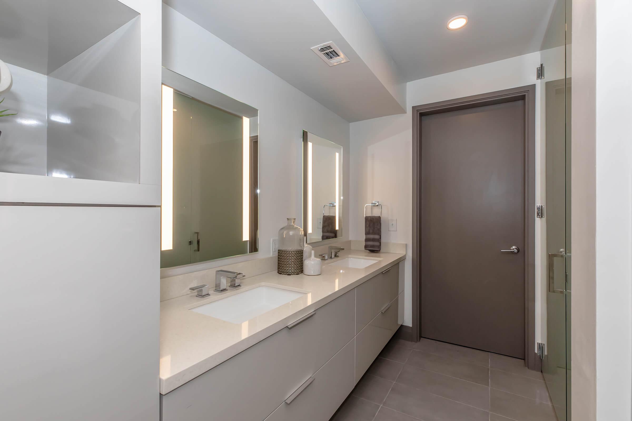
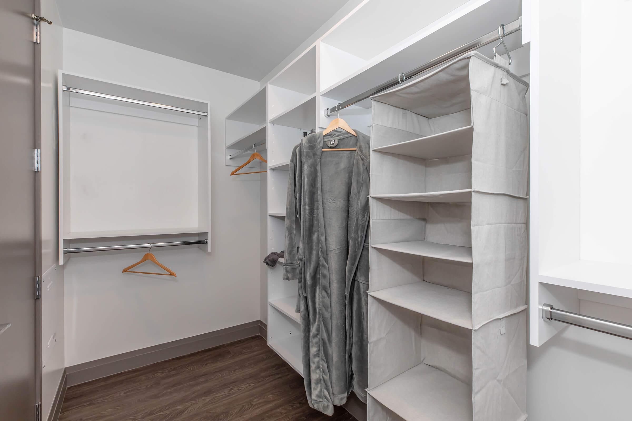
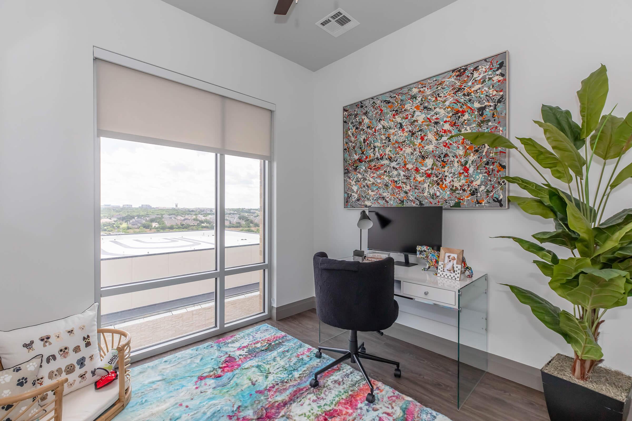
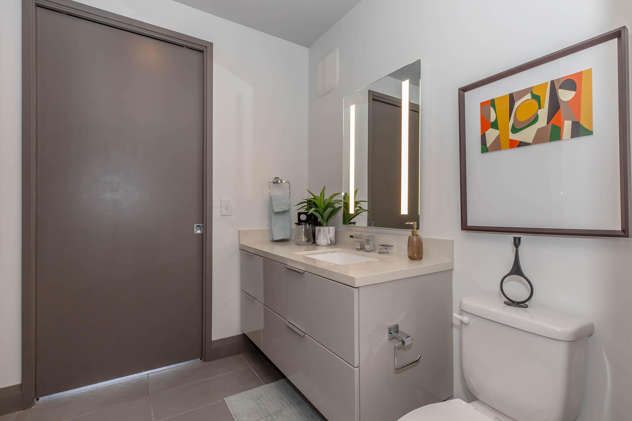
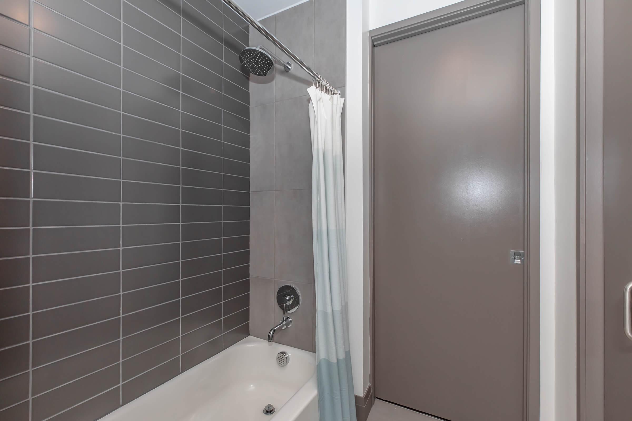
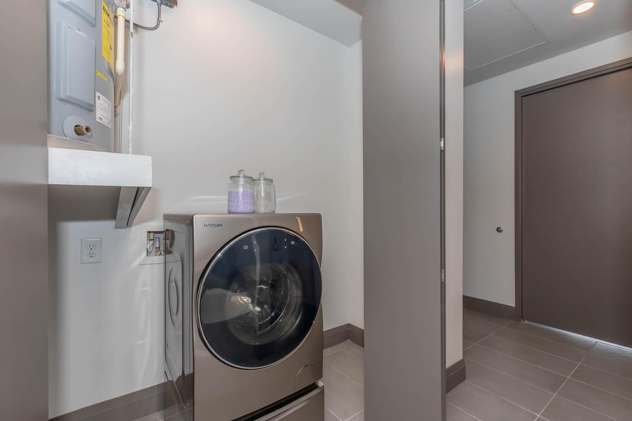
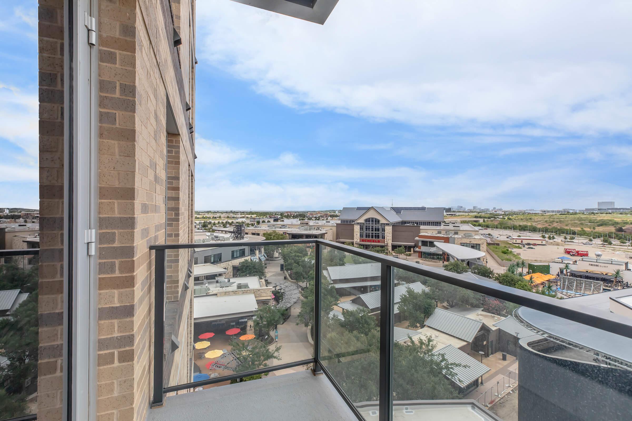
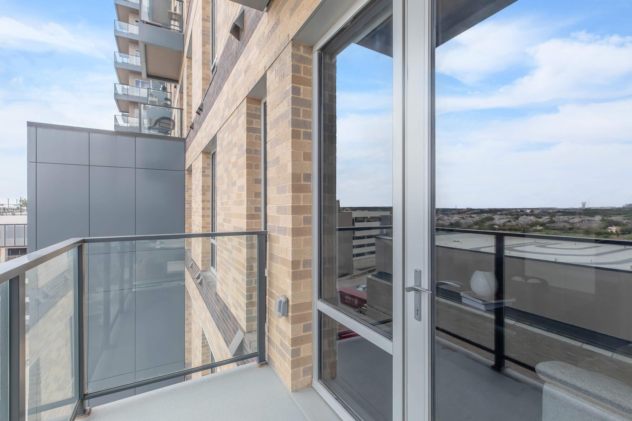
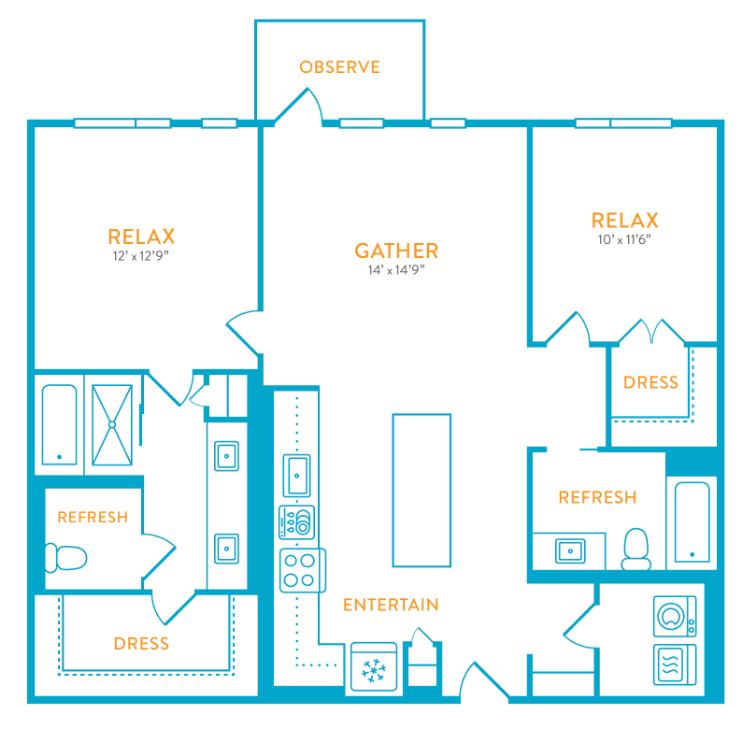
RYDER
Details
- Beds: 2 Bedrooms
- Baths: 2
- Square Feet: 1108
- Rent: Starting at $3381
- Deposit: Call for details.
Floor Plan Amenities
- Built-in Linen Cabinets
- Ceramic Glass Cooktop
- Contemporary Fixtures & Hardware
- Spacious Storage Options Available
- Oversized Walk-in Closets, Built-in Linen Cabinets & Display Shelving
- Designer Cabinetry with Soft-close Doors, Deep Pot & Pan Drawers & Open Shelving
- Solar Shades in All Rooms
*in select apartment homes
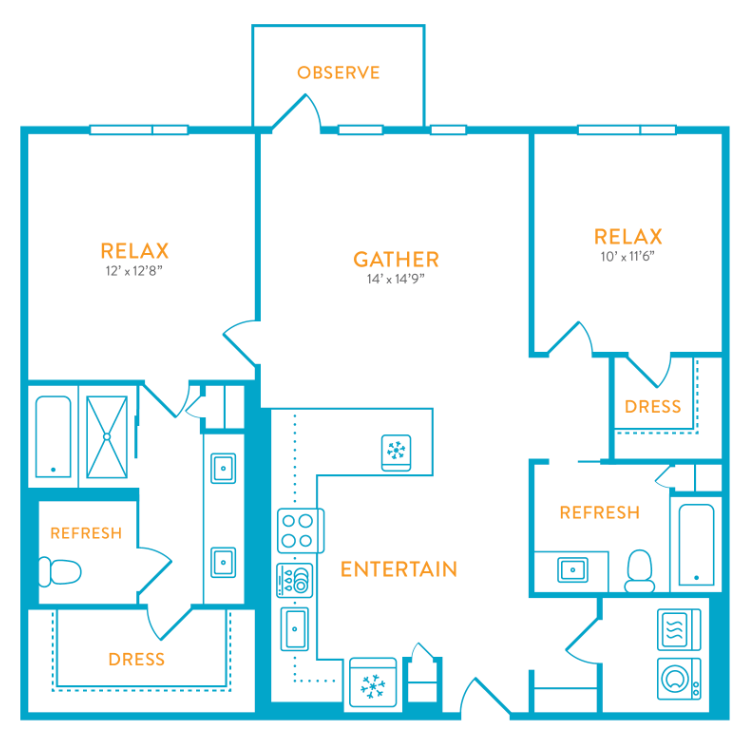
SKYLAR
Details
- Beds: 2 Bedrooms
- Baths: 2
- Square Feet: 1108
- Rent: Starting at $3396
- Deposit: Call for details.
Floor Plan Amenities
- Built-in Linen Cabinets
- Ceramic Glass Cooktop
- Contemporary Fixtures & Hardware
- Spacious Storage Options Available
- Oversized Walk-in Closets, Built-in Linen Cabinets & Display Shelving
- Designer Cabinetry with Soft-close Doors, Deep Pot & Pan Drawers & Open Shelving
- Solar Shades in All Rooms
- Wine Center with Undercounter Wine Refrigerator
*in select apartment homes
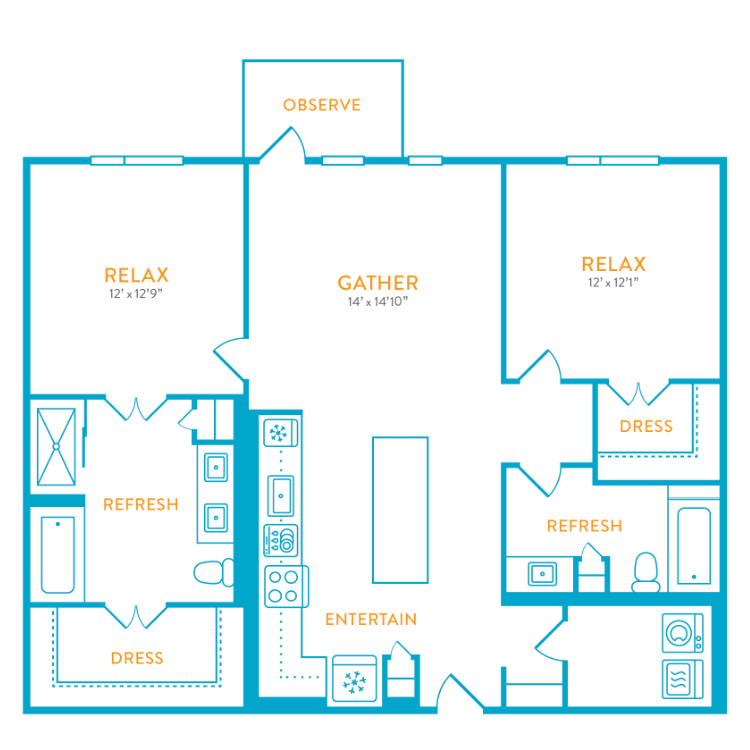
TRINITY I
Details
- Beds: 2 Bedrooms
- Baths: 2
- Square Feet: 1169
- Rent: Starting at $3511
- Deposit: Call for details.
Floor Plan Amenities
- Built-in Linen Cabinets
- Ceramic Glass Cooktop
- Contemporary Fixtures & Hardware
- Spacious Storage Options Available
- Oversized Walk-in Closets, Built-in Linen Cabinets & Display Shelving
- Designer Cabinetry with Soft-close Doors, Deep Pot & Pan Drawers & Open Shelving
- Solar Shades in All Rooms
- Wine Center with Undercounter Wine Refrigerator
*in select apartment homes
Floor Plan Photos
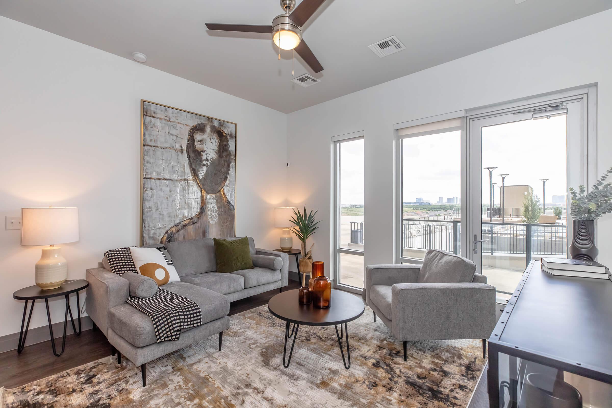
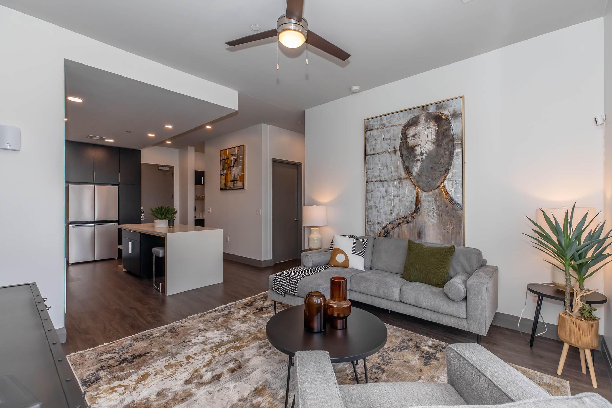
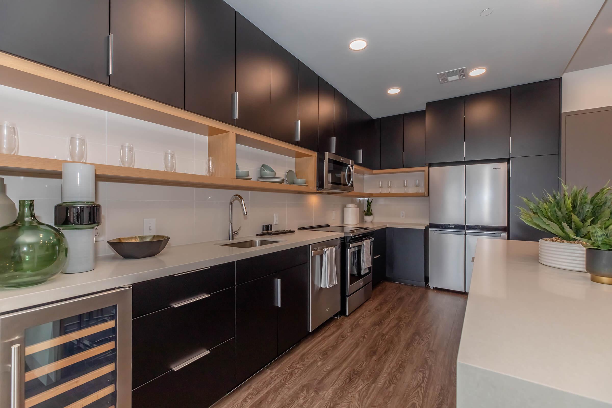
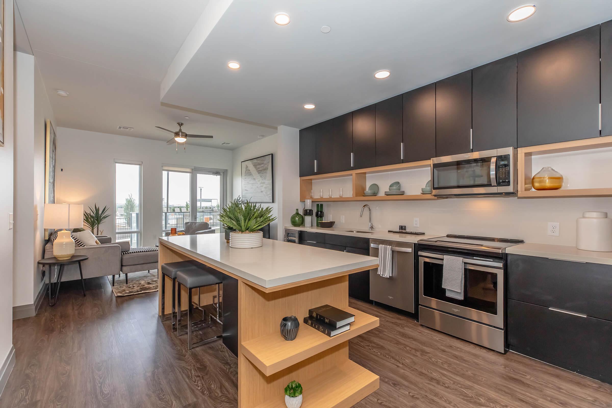
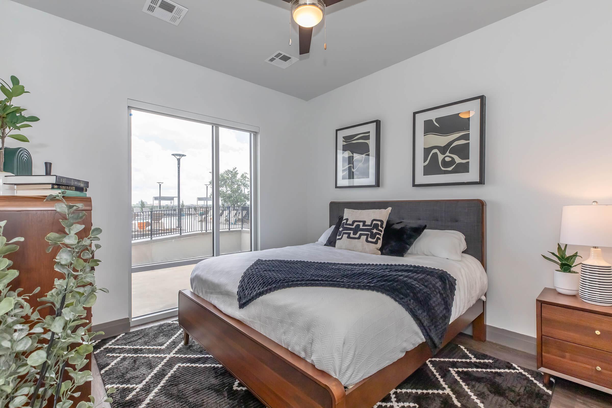
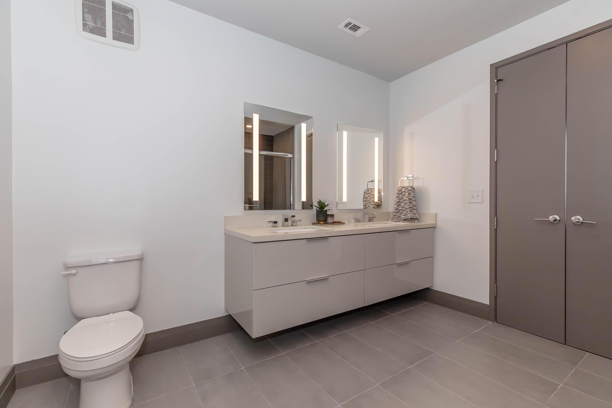
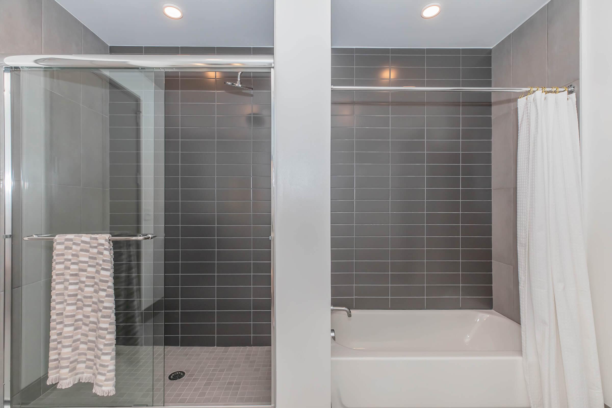
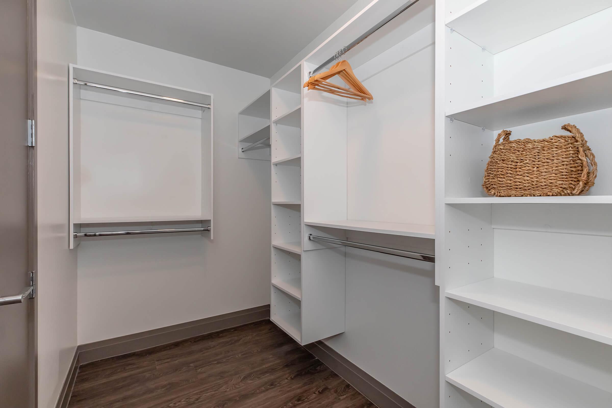
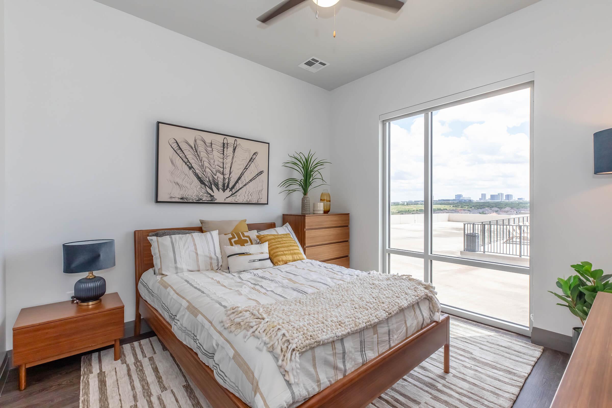
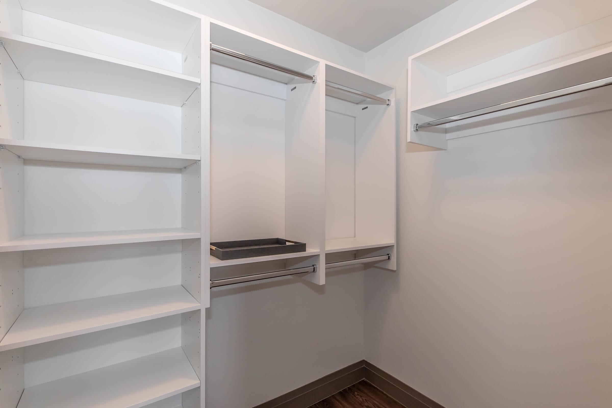
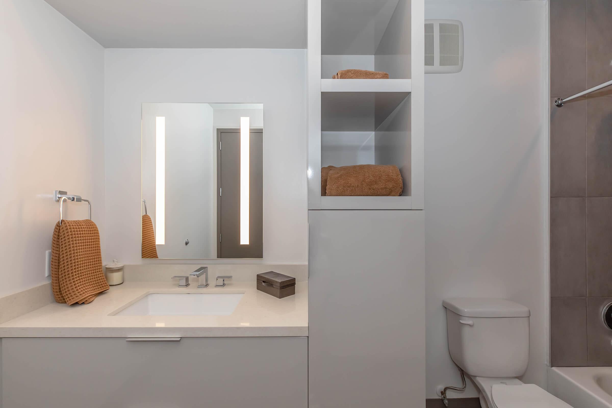
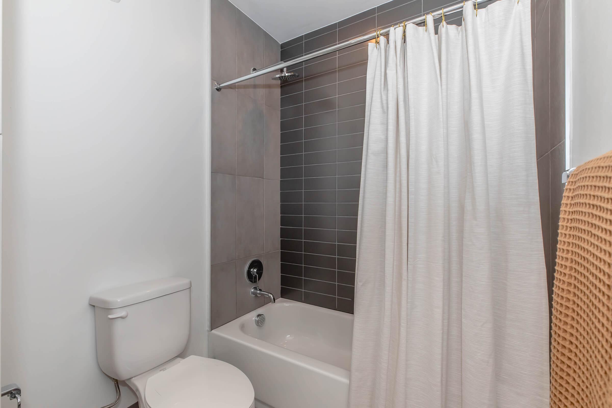
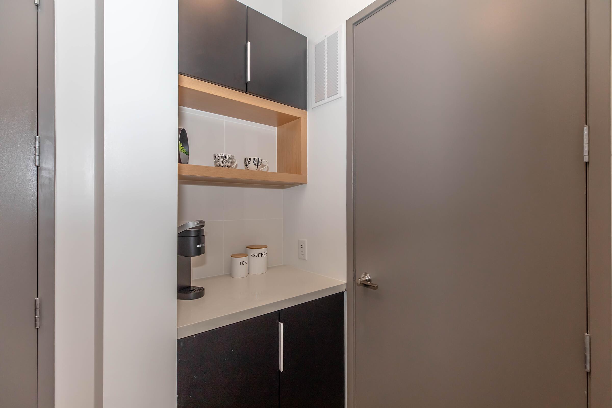
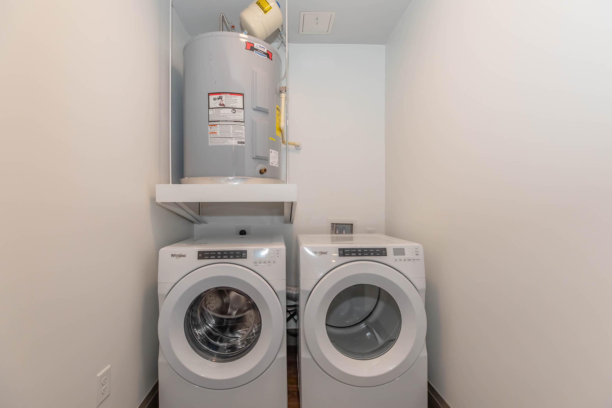
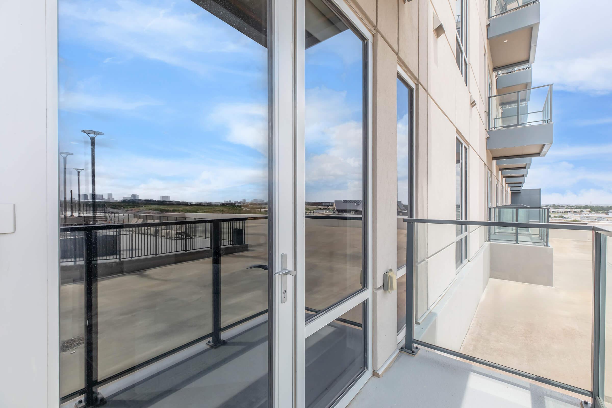
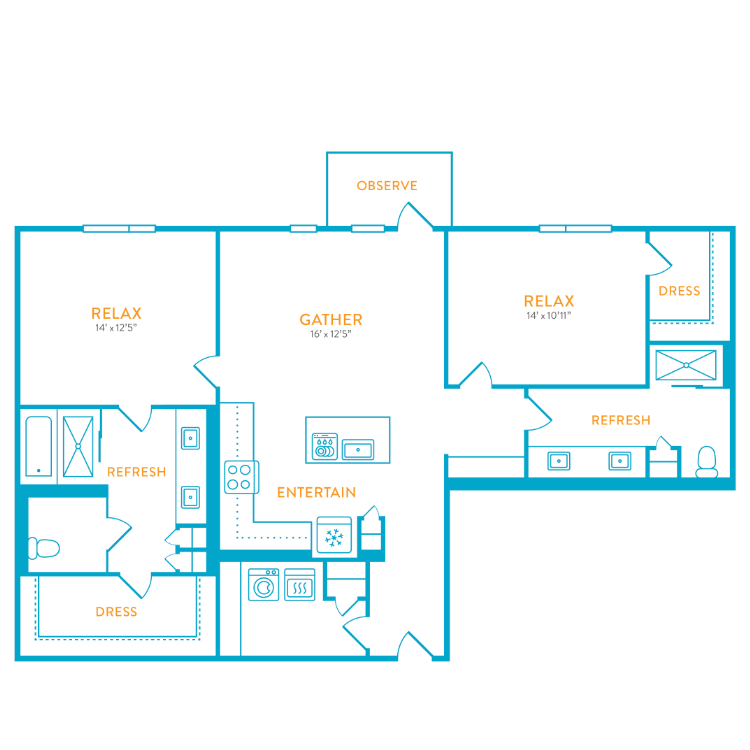
WILTSHIRE
Details
- Beds: 2 Bedrooms
- Baths: 2
- Square Feet: 1312
- Rent: Starting at $4095
- Deposit: Call for details.
Floor Plan Amenities
- Built-in Linen Cabinets
- Ceramic Glass Cooktop
- Contemporary Fixtures & Hardware
- Spacious Storage Options Available
- Oversized Walk-in Closets, Built-in Linen Cabinets & Display Shelving
- Designer Cabinetry with Soft-close Doors, Deep Pot & Pan Drawers & Open Shelving
- Solar Shades in All Rooms
*in select apartment homes
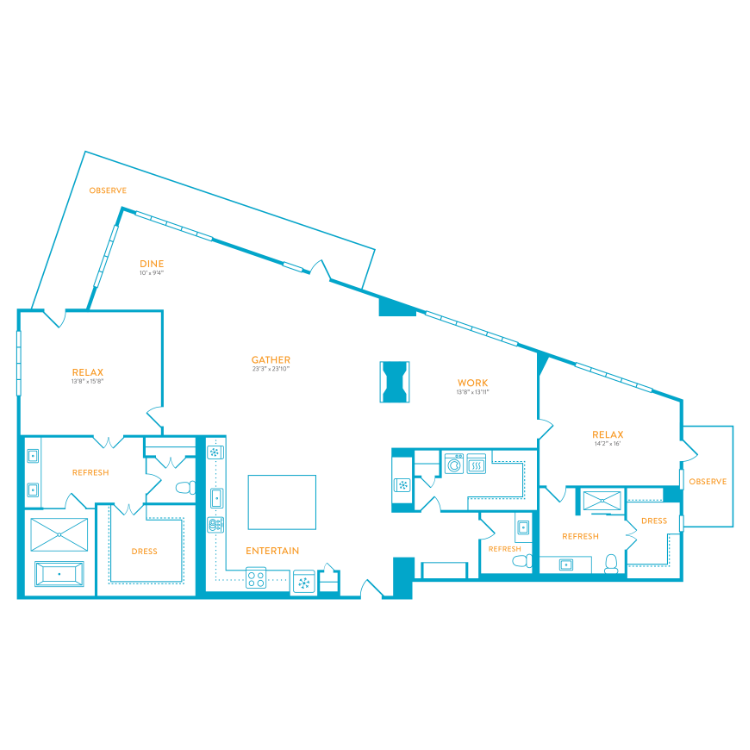
WINDHAVEN PENTHOUSE
Details
- Beds: 2 Bedrooms
- Baths: 2.5
- Square Feet: 2420
- Rent: Starting at $9860
- Deposit: Call for details.
Floor Plan Amenities
- Built-in Linen Cabinets
- Ceramic Glass Cooktop
- Contemporary Fixtures & Hardware
- Den or Study
- Spacious Storage Options Available
- Oversized Walk-in Closets, Built-in Linen Cabinets & Display Shelving
- Designer Cabinetry with Soft-close Doors, Deep Pot & Pan Drawers & Open Shelving
- Solar Shades in All Rooms
- Wine Center with Undercounter Wine Refrigerator
*in select apartment homes
Amenities
Explore what your community has to offer
Community Amenities
- Resort-style Swimming Pool with Sunledge
- Luxurious Pool Deck with Poolside Cabanas & Lounge Seating
- 24 Hour Fitness Center with Cardio & Weight Training Equipment
- Multiple Resident Lounge Spaces with Dining Areas, TVs & Fireplaces
- Coworking Lounge with Conference Table
- Rooftop Lounge with Fire Pits, Resort-style Grilling Stations & Dining Areas
- Pet Friendly Community with Bark Park & Grooming Station
- Key Fob Controlled Access
- Parking Garage
- Electric Car Charging Stations
- Spacious Storage Options Available
- 24 Hour Onsite Concierge
- Package Concierge
- Onsite Maintenance with 24 Hour Emergency Service
- Curated Resident Events
- 100% Smoke-free Community
- Walkable Neighborhood Surrounded by Premier Retail, Dining & Entertainment
- TULU Smart Rental Store
- Valet Trash
Apartment Features
- Spacious Studio, One & Two Bedroom Apartment Homes with Open Concept Living Areas
- Gourmet Kitchen with Quartz Countertops, Decorative Tile Backsplash & Stainless Steel Appliances
- Designer Cabinetry with Soft-close Doors, Deep Pot & Pan Drawers & Open Shelving
- Large Kitchen Island with Breakfast Bar*
- Ceramic Glass Cooktop
- Wine Center with Undercounter Wine Refrigerator*
- Contemporary Fixtures & Hardware
- Den or Study*
- Spa-inspired Bathrooms Featuring Dual Sinks, Backlit Mirrors, Glass-enclosed Walk-in Shower with Rain Showerhead & Soaking Tub*
- Oversized Walk-in Closets, Built-in Linen Cabinets & Display Shelving*
- Glass-enclosed Balcony
- Full-size Front Load Washer & Dryer in Home
- Wood-style Plank Flooring throughout with Tile in Bathroom
- USB Outlets
- Solar Shades in All Rooms
- Ceiling Fans
- Electric Fireplace*
- Keyless Entry
- Floor to Ceiling Windows
*in select apartment homes
Pet Policy
Live Grandscape utilizes PetScreening.com to screen household pets, validate reasonable accommodation requests for assistance animals, and confirm every resident understands our pet policies. All current and future residents must create a PetScreening.com Profile, even if there will not be a pet in the apartment. Upon completion of the PetScreening.com Profile, we will determine the pet's acceptance and the applicable pet fees. Click below for more information regarding our PetScreening.com policies, applicable fees, and restricted breeds.
Photos
Amenities
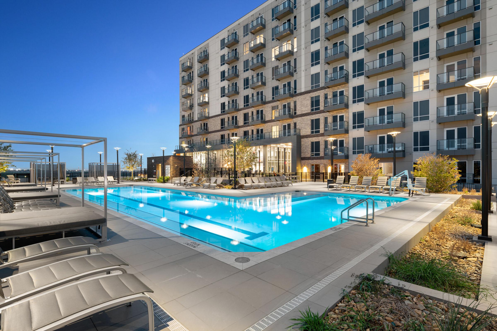
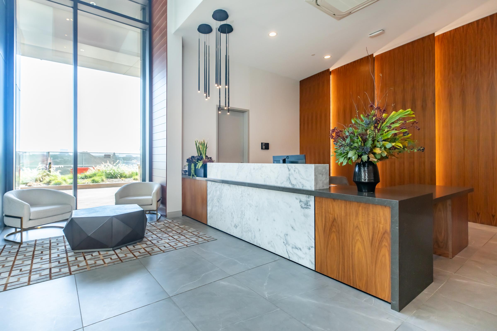
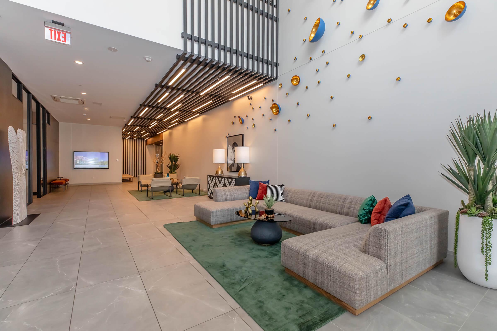
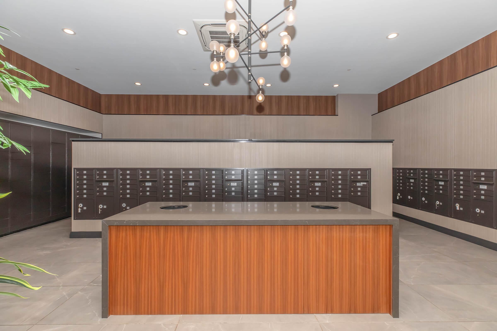
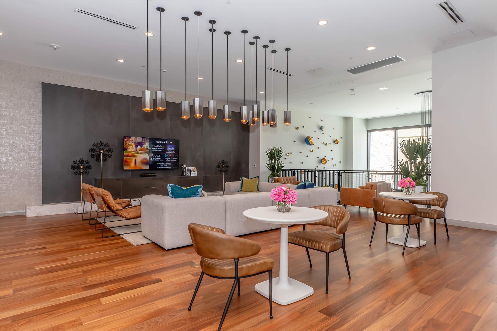
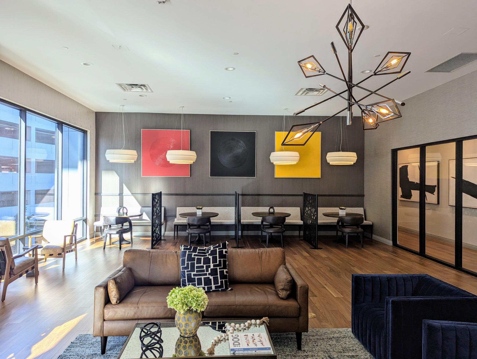
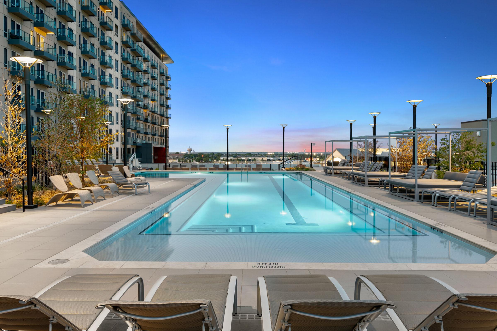
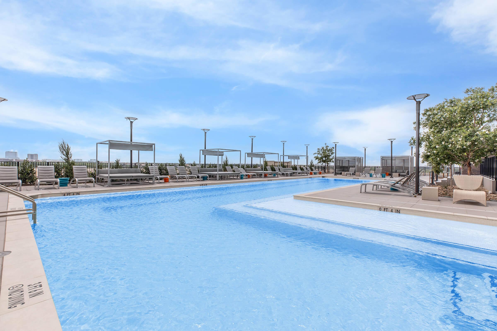
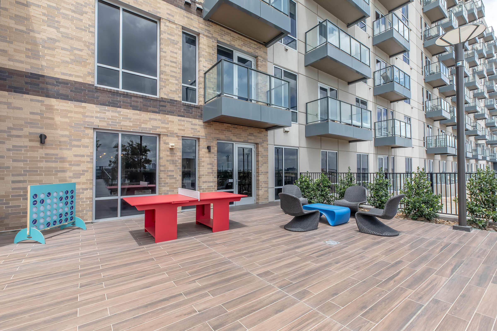
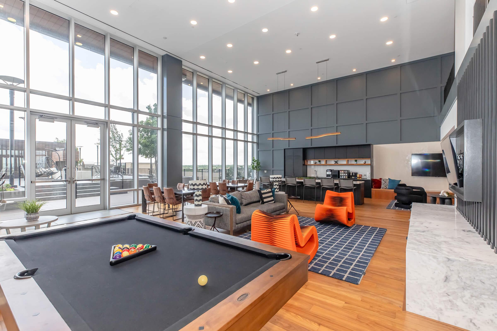
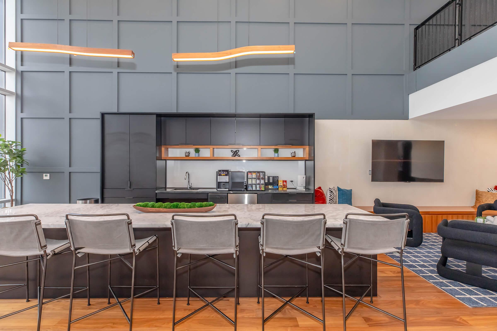
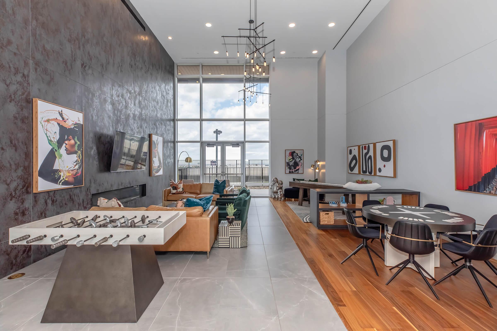
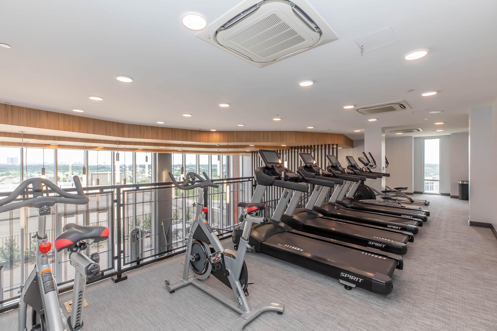
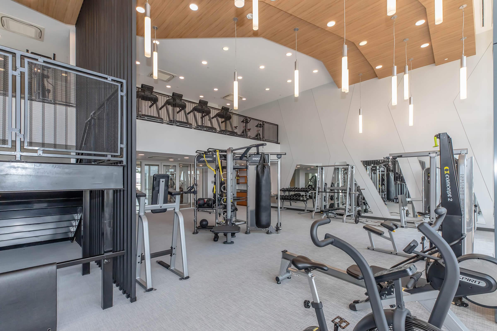
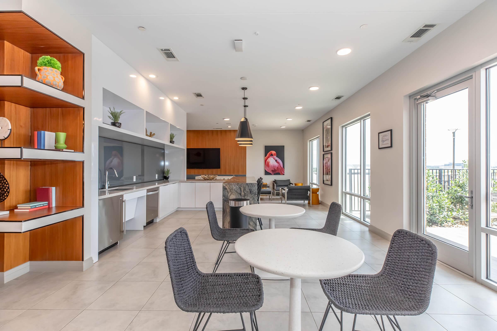
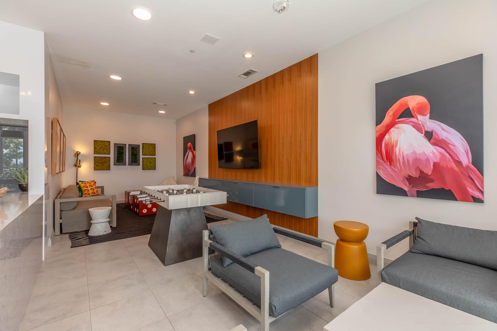
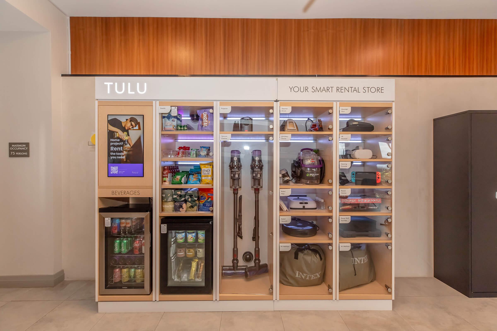
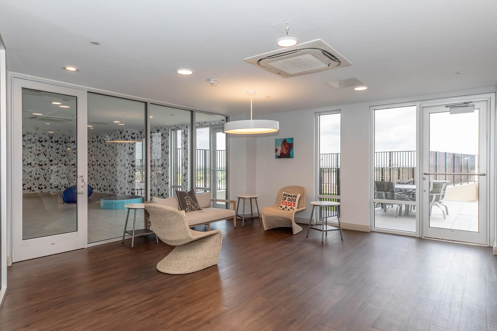
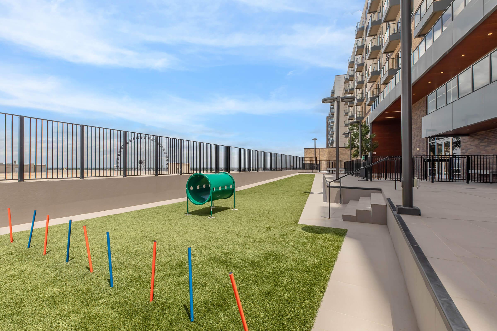
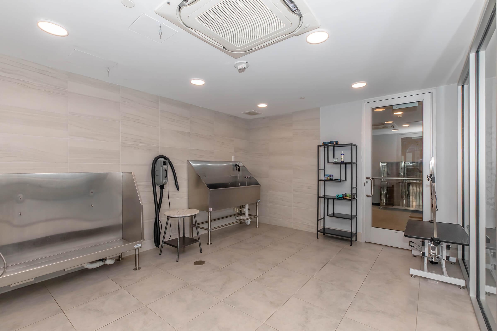
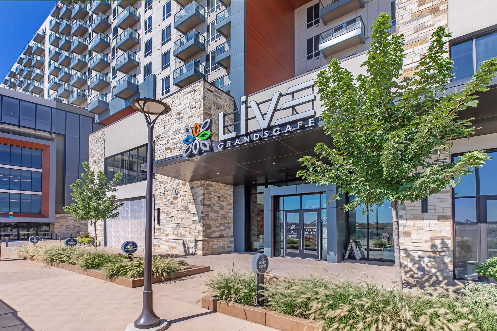
Englewood










Roy













Trinity















Around Grandscape
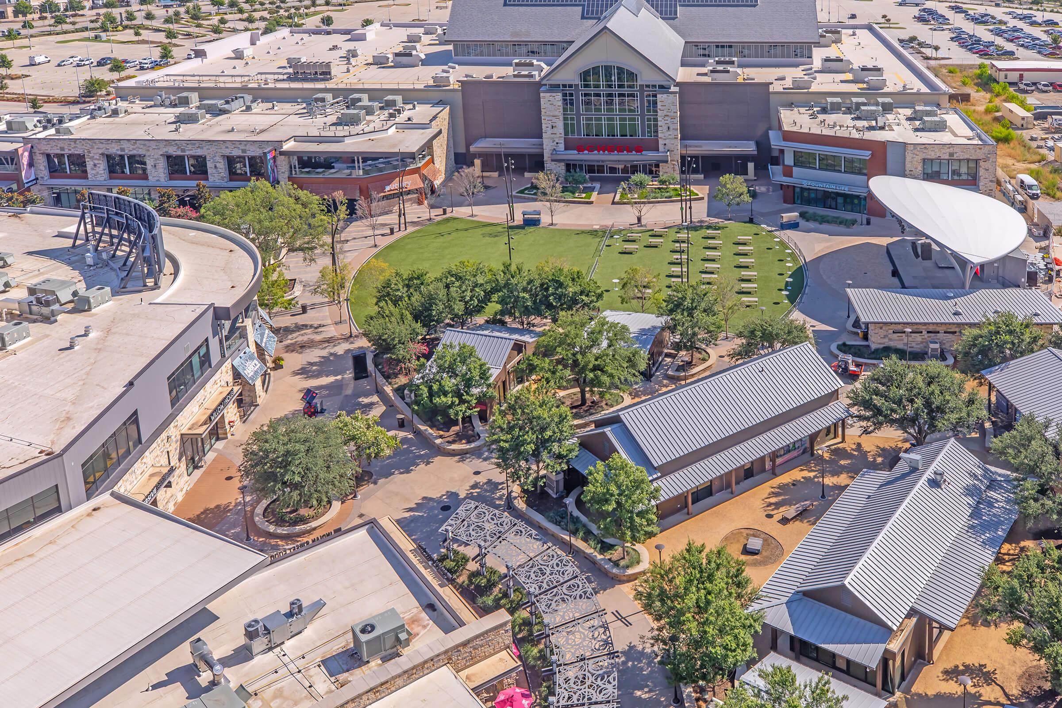
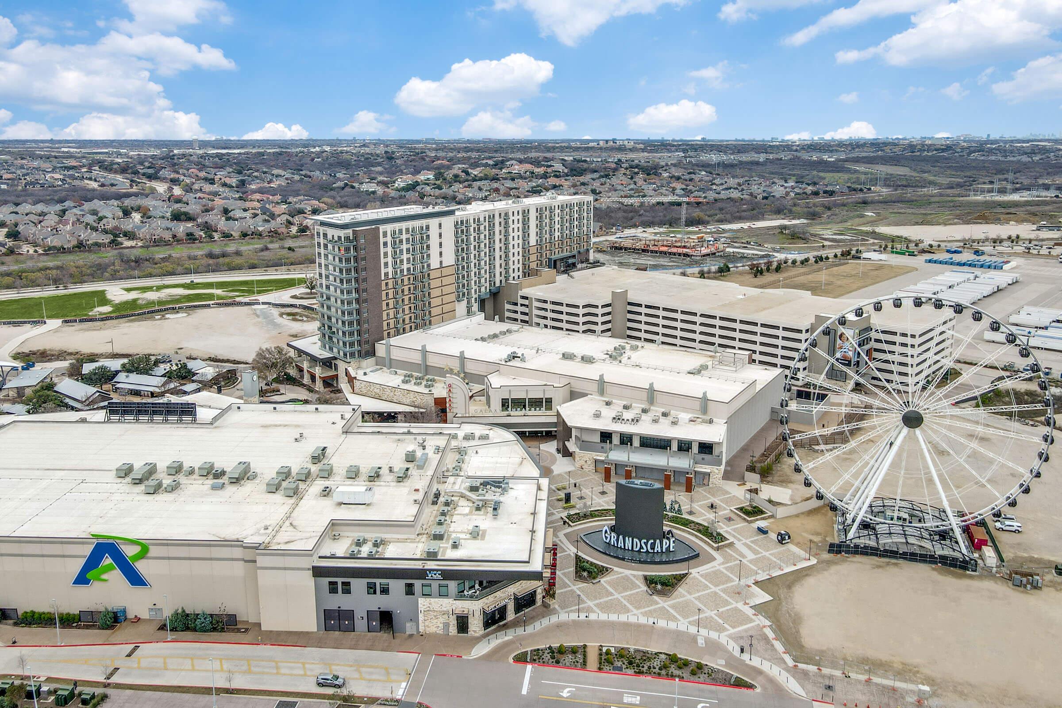
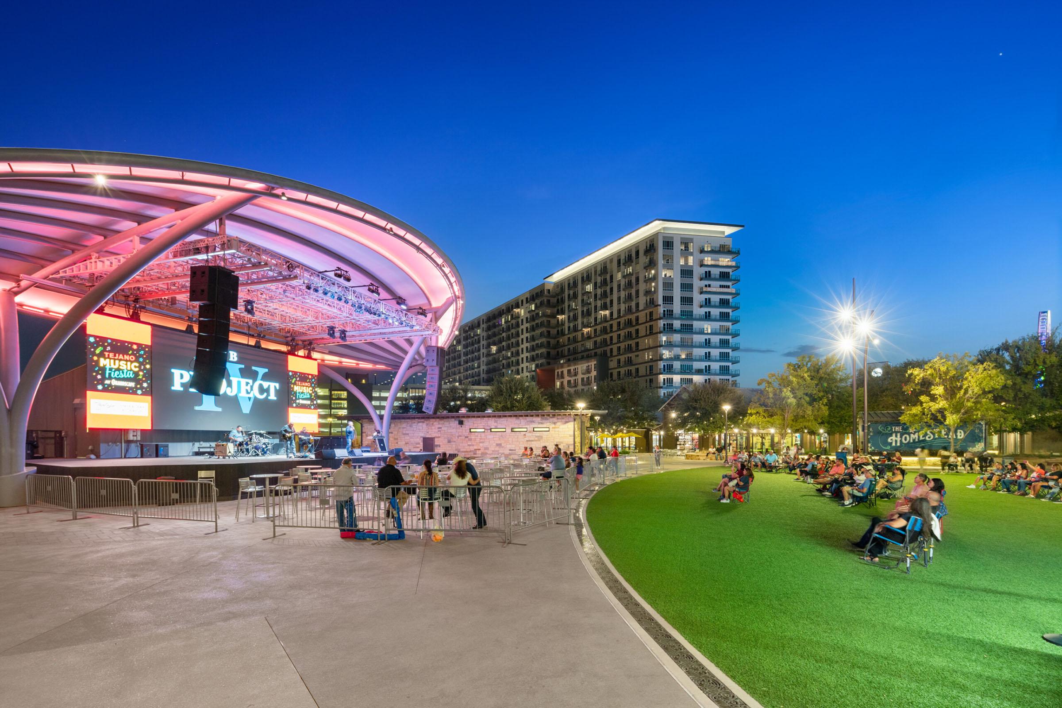
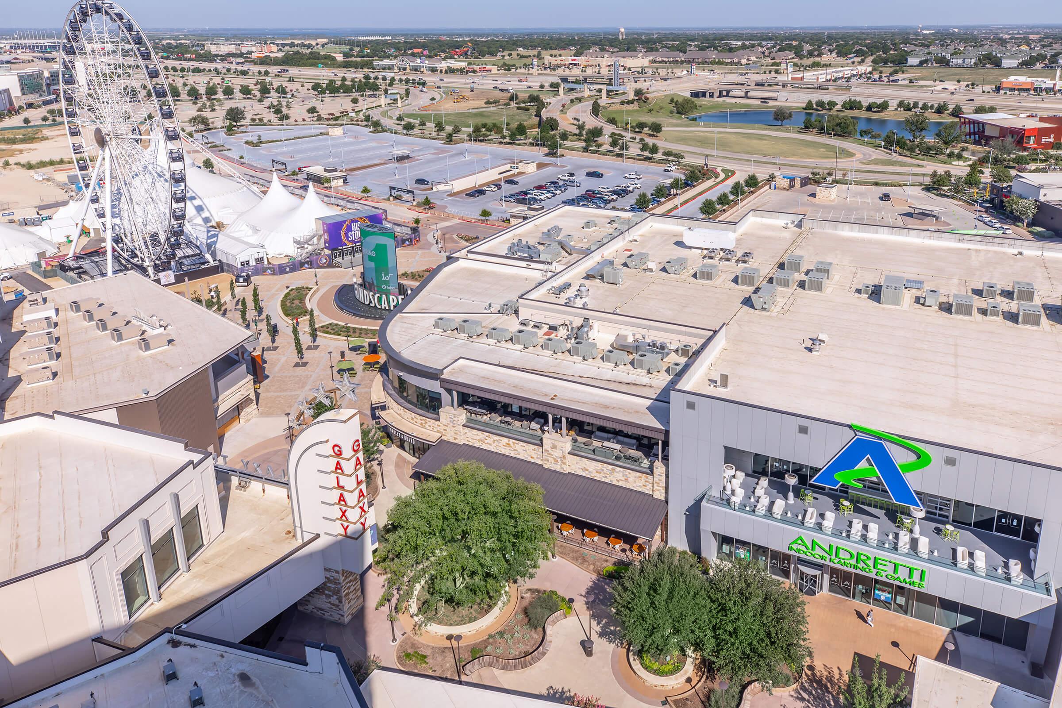
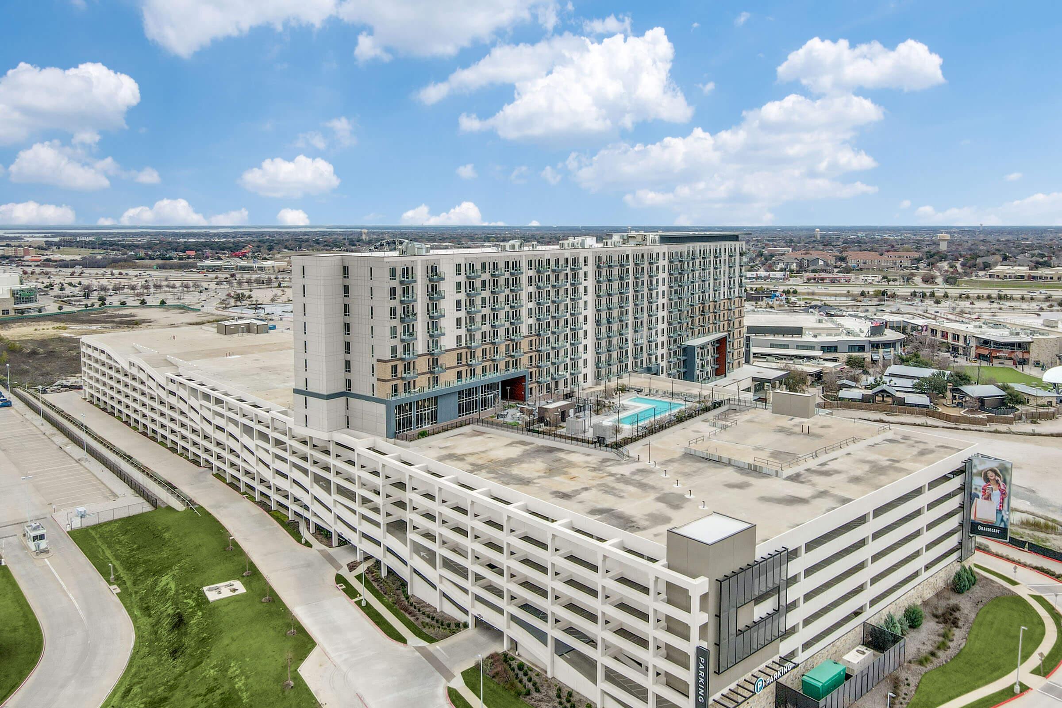
Neighborhood
Points of Interest
Live Grandscape
Located 5750 Grandscape Blvd The Colony, TX 75056Bar/Lounge
Cinema
Entertainment
Golf Course
Grocery Store
Park
Pet Services
Post Office
Restaurant
Shopping
Sporting Center
Contact Us
Come in
and say hi
5750 Grandscape Blvd
The Colony,
TX
75056
Phone Number:
972-843-9748
TTY: 711
Office Hours
Monday through Wednesday 9:00 AM to 6:00 PM. Thursday 9:00 AM to 7:00 PM. Friday 9:00 AM to 6:00 PM. Saturday 10:00 AM to 5:00 PM. Sunday 1:00 PM to 5:00 PM.